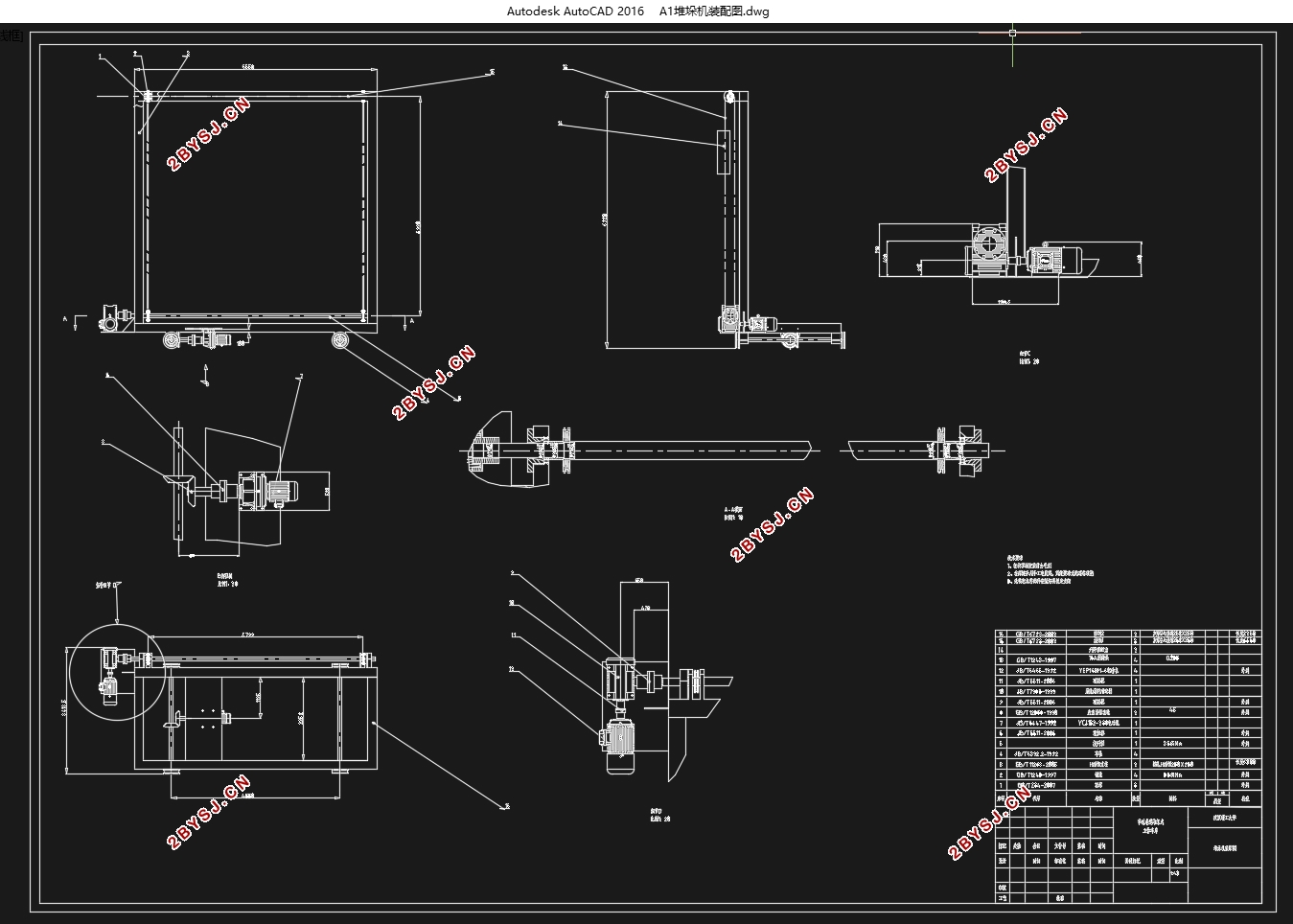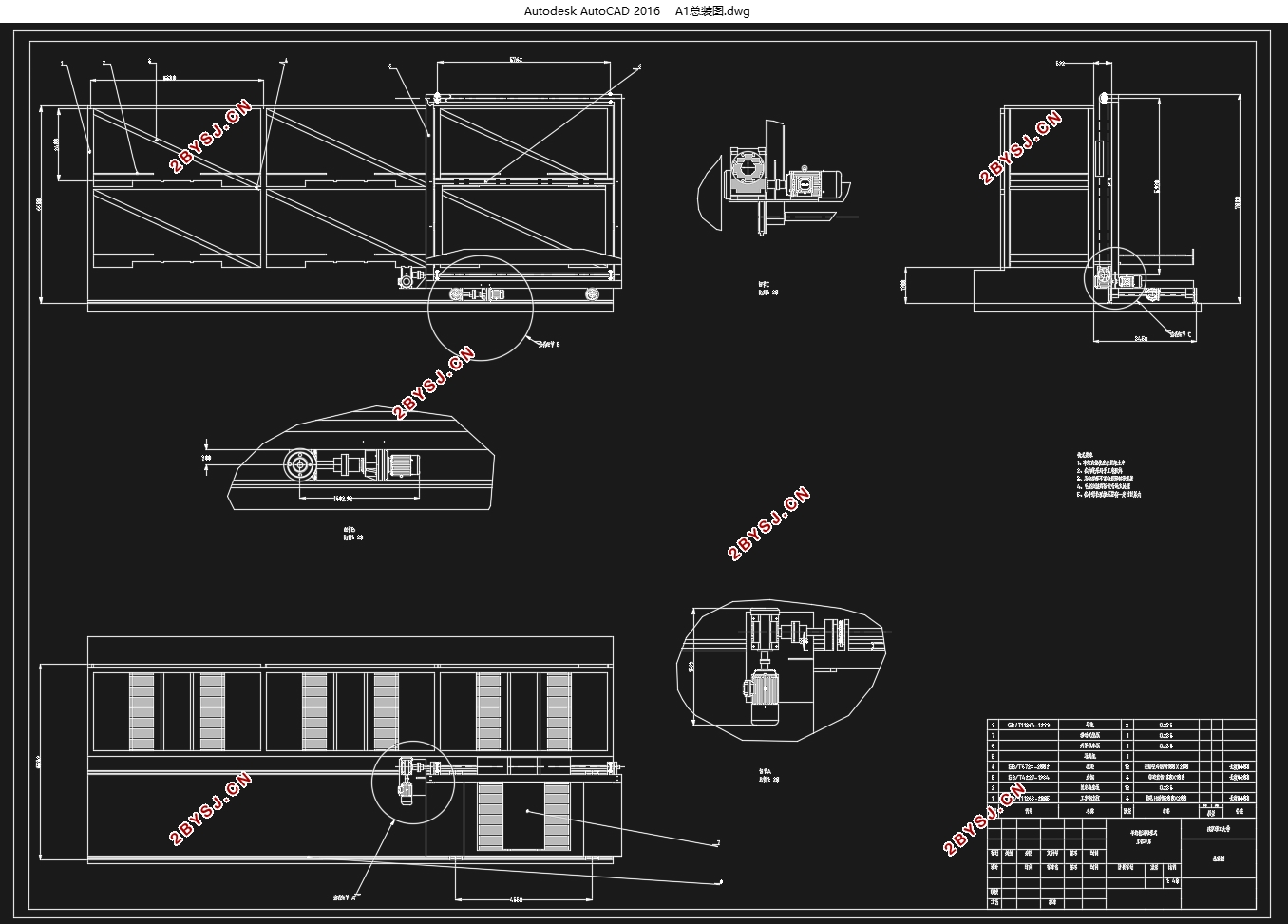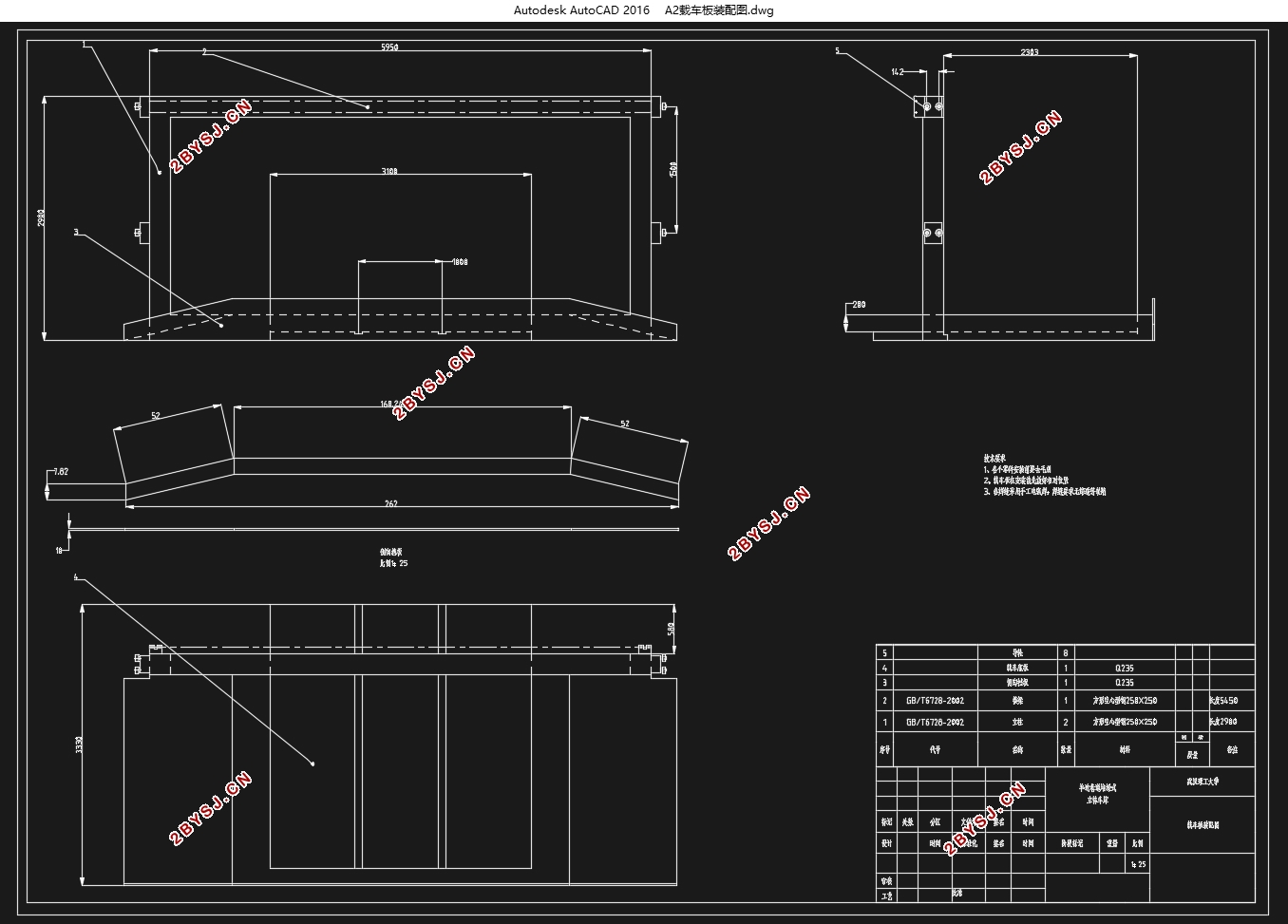单边巷道堆垛式立体车库的设计开发(含CAD零件图装配图)
无需注册登录,支付后按照提示操作即可获取该资料.
单边巷道堆垛式立体车库的设计开发(含CAD零件图装配图)(任务书,开题报告,论文说明书10000字,CAD图12张)
摘 要
随着社会经济与家用中小型汽车市场的不断发展,城市的停车困难问题日益突出,传统车库的建设规模由于土地资源的紧缺等原因已达不到现实的需求,由此引发了众多的问题例如:停车困难、停车混乱、交通堵塞等。因此,发展空间利用率高、高效安全、存取车方便的机械式立体车库成了城市发展的趋势。
为应对当前市场上对三维立体车库的急切需求以及传统平面车库存在的问题,本论文对存取车远景较好的巷道堆垛式立体车库进行了研究。论文研究的主要内容如下: 首先,本文以小区停车库为研究背景,分析并确定了适合小区居民使用的巷道堆垛式立体车库方案,介绍了该种车库的存取车原理、特点。重点研究了该车库核心部件——堆垛机的水平行走机构、垂直提升机构、横向存取机构以及堆垛机框架的结构组成、运行原理等,并对驱动电机、传动齿轮、提升链轮链条机构、存取车搬运装置等重点结构进行了分析、参数选取、校核等工作。
本文的设计研究成果对机械式立体车库的推广普及具有一定的意义。
关键词:立体车库,堆垛机,结构设计。
ABSTRACT
With the continuous development of social economy and the domestic automobile market, the problem of parking in the city have become increasingly prominent, the construction scale traditional garage due to shortage of land resources and other reasons not reached the real demand, thus triggering a series of difficult parking, parking chaos and traffic congestion and other problems. Therefore, the development of efficient and safe, high utilization of space, access to the car convenient three-dimensional mechanical garage will be imperative.
For urgent problem of the current market demand for mechanical type parking garage and the existing traditional existence, the paper access to cars better prospects aisle stacking parking garage were studied. The main contents of this paper are as follows: Firstly, in order to research the background of residential garage, analyze and determine the aisle stacking parking equipment program for community residents, and introduces the principle of access to the kind of car garage, features. Focus on the core components of the garage - Stacker level walking mechanism, lifting mechanism vertical, horizontal access mechanism and the structure of the stacker frame composition, operation principle and so on, and the drive motor, transmission gear, lifting sprocket chain institutions, access car carrier and other key structures were analyzed, parameter selection, checking and so on.
Results of this study has some significance to the popularity of three-dimensional mechanical garage promotion, development and design aisle stacking parking garage provides some reference.
Key words:Stereo garage,Stacker,Structural Design.
3.1主体框架结构
本次设计的车库为巷道堆垛式立体车库,车库采用的形式为二层六车位立体车库。立体车库的主题框架结构,由方形空心型钢横梁、工字钢立柱、肋板及焊接在车库主体框架上的叉梳板组成。本次设计依据车辆的外形尺寸为5000×1850×1550mm。故单个车位的是尺寸设计为5600×2600×1800mm。
3.2水平行走机构
3.2.1水平行走机构原理
水平行走机构的主要结构有:驱动电机、行走轮、传动轴、传动齿轮、驱动电机支撑板等部分组成。该行走机构的动力传输流程为:首先驱动动力由电动机产生并输出,然后经由减速装置降低了输入转速,以提高传动的转矩,再通过齿轮将动力传输至主动轴,带动行走轮转动,最终实现整个机构的水平行走运动。
3.2.2水平行走机构设计参数
(1) 水平行走速度:60(m/min)
(2) 容车规格:5000×1850×1550(mm)
(3) 容车重量:1800 (kg)





目录
摘要 I
ABSTRACT II
第一章绪论 1
1.1 立体车库的概述 1
1.1.1 概述 1
1.1.2 立体车库的分类及其特点 1
1.2 立体车库的国内外发展状况 2
1.2.1 国外的发展状况 2
1.2.2 国内的发展状况 3
第二章立体车库总体方案设计 4
2.1 单边巷道堆垛式立体车库的结构组成及运行原理 4
2.2 立体车库结构分析 4
2.2.1 水平行走机构 4
2.2.2 垂直提升机构 4
2.2.3 水平搬运机构 5
2.3 本章小结 5
第三章立体车库机械结构设计 6
3.1 主体框架结构 6
3.2 水平行走机构 6
3.2.1水平行走机构原理 6
3.2.2水平行走机构设计参数 6
3.2.3 行走轮设计 6
3.2.4 电动机选型 7
3.2.5传动轴的设计 9
3.3 垂直提升机构 9
3.3.1 垂直提升机构原理 9
3.3.2 链传动设计 10
3.3.3 提升机构减速器的选型 12
3.3.4 提升轴的设计 13
3.4 水平搬运机构 13
3.4.1 行走小车搬运器概述 13
3.4.2 行走小车结构 13
3.4.3 楔形块式行走小车运行过程 14
3.5 本章小结 14
总结 15
参考文献 16
致谢 17
