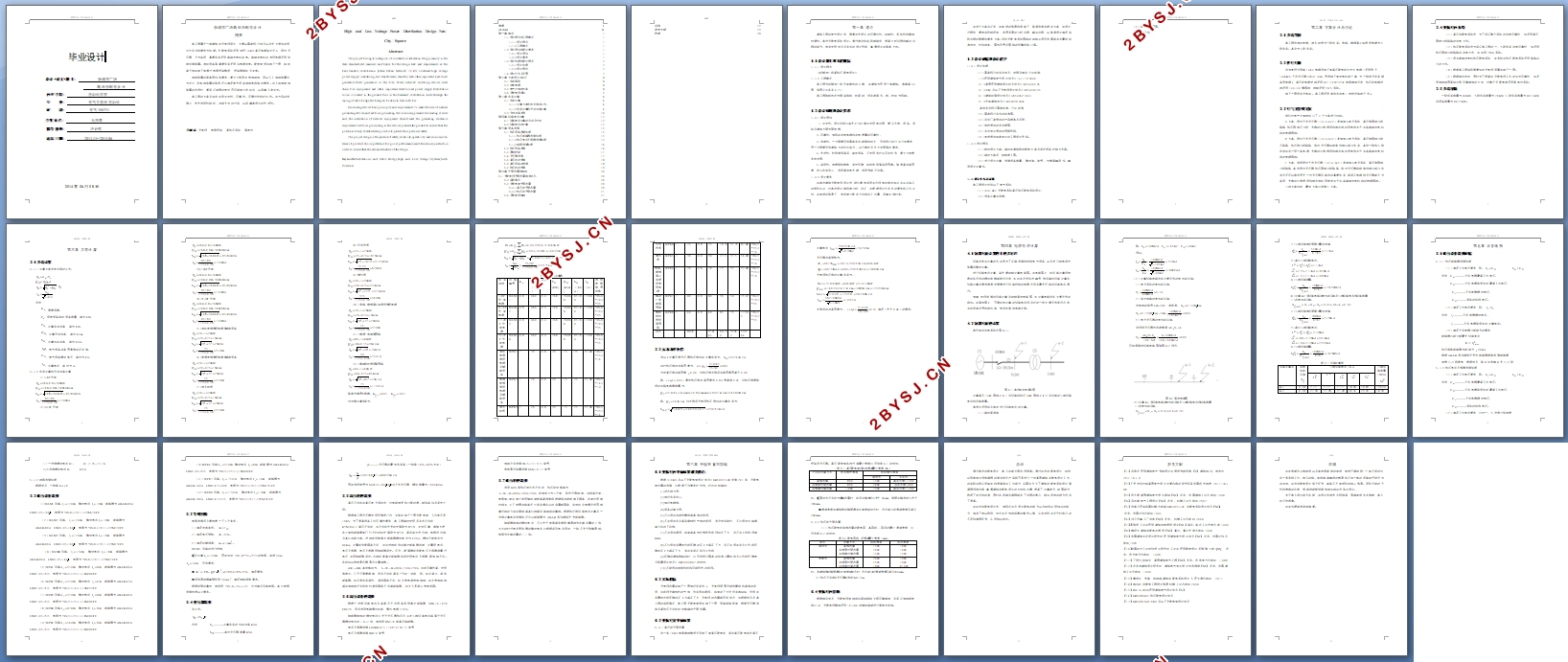新城市广场住宅楼高低压配电设计(含CAD图)
无需注册登录,支付后按照提示操作即可获取该资料.
新城市广场住宅楼高低压配电设计(含CAD图)(任务书,开题报告,外文翻译,计算说明书7000字,CAD图4张)
摘要
本工程属于一类建筑的变电所设计,主要以国家现行规范以及甲方提供的设计任务书和要求为依据。变配电系统采用市网10KV高压电源架空引入,两台变压器,互为备用,重要负荷采用柴油发电机供电。柴油发电机与市网电源采用连锁切换装置。消防设备等重要负荷采用双电源供电。配电室设在地下一层,陪底单干线在地下室通过电缆桥架敷设,桥架需做防火处理。
接地装置的基本原则和要求:要充分利用自然接地体,而以人工接地装置作为补充,且接地装置的装设还应满足电气设备接地电阻值的要求。在人共接地体装置的布设时,要保证地面的电位尽可能地分布均匀,以保障人身安全。
本工程的方案及追求的是安全性、可靠性、可操作性和经济性。在产品的选择上,优先选用性能好、功能齐全的产品,以保障本设计的先进性。
关键词:变电所 电缆桥架 高低压系统 等电位
High and Low Voltage Power Distribution Design New City Square
Abstract
The project belong to a category of construction substation design, mainly in the state standardized manuals and buyer for the design task and requirements as the basis.Variable distribution system Urban Network 10 KV overhead high voltage power supply introducing, two transformers, standby each other,important load diesel generators.Diesel generators in the City Power network switching devices used chain.Fire equipment and other important double-load power supply.Distribution room is located in the ground floor in the basement distribution route through the laying of cable bridge,the bridge to be done to deal with fire.
Grounding devices basic principles and requirements:To make full use of natural grounding devices,and artificial grounding device as a supplement.Grounding devices and the installation of electrical equipment should meet the grounding resistance requirement.Artificial grounding in the devices planted,the ground to ensure that the potential evenly distributed as possible to protect their personal safety.
The project design is the pursuit of safety,reliability,operability and economics.In terms of product choice,preference for good performance,multifunctional products,in order to ensure that the advanced nature of the design.
Keywords:Substations and Cable Bridge,High and Low Voltage Systems,Such Potential.
1.1.2工程概况
本工程为新城市广场住宅楼中的A楼,此建筑为民用一类建筑。本楼高32层,每层左右各有4户。
本工程结构形式为框架结构,桩基础,所有混凝土、板、桩均为现浇。





摘要 I
Abstract II
第一章 绪论 1
1.1设计题目和工程概况 1
1.1.1设计题目 1
1.1.2工程概况 1
1.2设计原则和设计要求 1
1.2.1设计原则 1
1.2.2设计要求 1
1.3设计依据和设计程序 2
1.3.1设计依据 2
1.3.2设计程序 2
1.4设计任务及范围 2
第二章 方案设计与论证 4
2.1负荷等级 4
2.2供电电源 4
2.3电气主接线方案 4
2.4变配电所系统 5
第三章 负荷计算 6
3.1负荷计算 6
3.1.1计算方案中涉及到的公式: 6
3.1.2负荷计算和无功功率计算 6
3.2无功功率补偿 10
第四章 短路电流计算 12
4.1短路电流计算的目的及方法 12
4.2短路电流的计算 12
第五章 设备选择 15
5.1低压设备选择依据 15
5.1.1低压断路器选择依据 15
5.1.2低压电流互感器选择依据 15
5.1.3线缆选择依据 16
5.2低压设备选择 16
5.3导线校验 17
5.4变压器选择 17
5.5高压柜的选择 18
5.6高压设备的选择 18
5.7低压柜的选择 19
第六章 平面布置和接地 20
6.1变配电所平面布置相关规范: 20
6.2实际情况 20
6.3变配电室平面布置 20
6.3.1高压柜平面布置 20
6.3.2低压柜平面布置 21
6.4变配电所接地 21
总结 22
参考文献 23
致谢 24
