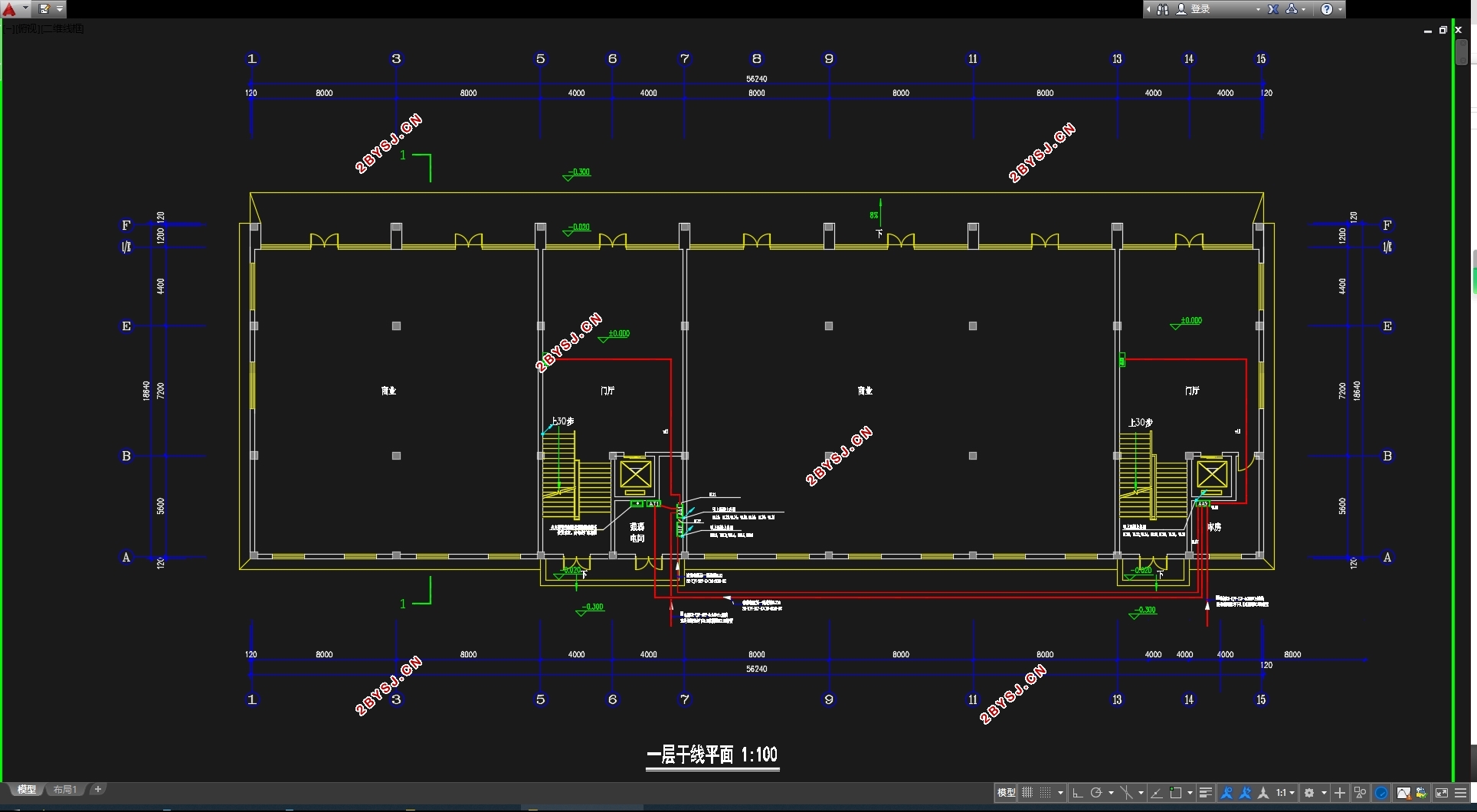六层7000平米综合楼电气设计(含CAD图)
无需注册登录,支付后按照提示操作即可获取该资料.
六层7000平米综合楼电气设计(含CAD图)(任务书,开题报告,外文翻译,论文说明书28000字,CAD图28张)
摘要
本工程是一个六层综合楼的电气设计。其中包括商场、客房、办公室、会议室等。设计中,将工程实际需要与所学专业理论知识结合,不断思考,并试着独立解决设计中遇到的一些问题。而本论文主要阐述了健农镇六层综合楼的各系统电气设计的设计依据、原则和方法及设计选择的结论。
本次健农镇综合楼设计包括了强电和弱电两部分及消防设计。设计采用AUTOCAD软件绘制。
强电部分主要包括:低压配电系统、照明系统、可靠的应急照明系统、建筑物防雷接地系统,其中包括负荷计算、照度计算、电压损耗、短路电流、防雷接地计算等。
弱电部分主要包括:视频监控系统、有线电视及综合布线系统的设计等。
消防设计:火灾报警系统及其联动控制系统等。
关键词:照明设计 照度计算 消防设计 综合布线 防雷接地
The Design of Elective System of Six-story Complex Building
of JianNong Town
Abstract
This project is a JianNong town, a six story complex building electrical design. Including shopping malls, hotel, office, meeting room etc. In the engineering design, combined with the actual requirement, and the major theoretical knowledge is constantly thinking, and try to solve some of the problems encountered in the design of independent. This paper mainly expounds the JianNong town six layer complex building electrical design basis, design principle and method of the system and the conclusion of the design choice.
The design of JianNong town building includes two parts of forceful electric power and light current and fire protection design. Design using AUTOCAD.
The part of the forceful electric power mainly including: the distribution system of the low voltage,lighting system, Emergency lighting system, rounding for lightening systematical compose, among others include load calculation, illumination calculation, Lightning protection and grounding calculation.
The part of the light current mainly including: vdeo monitoring system, CATV, Generic cabling etc.
The part of the fire-fighting mainly including:the design of the warning system and linked system etc.
Key Words: Lighting design illumination calculation Fire design Generic cabling
rounding for lightening
1.1 工程概况
本工程为六层综合楼电气设计。建筑共六层,屋顶设有机房层,面积约7000m²,主体高21m。该建筑一层主要是商场以及强弱电配电间、库房等设备用房;二层至五层主要是客房;六层均为办公用,包括办公室、会议室、会议储藏室等。一层高为4.5m,该楼标准层层高为3.3m,机房室2.8m。








目录
摘要 I
Abstract II
第一章 概述 1
1.1 工程概况 1
1.2 设计原则 1
1.3 工程系统简介 1
1.3.1 低压配电系统 1
1.3.2 照明系统 2
1.3.3 动力系统 2
1.3.4 防雷接地系统 2
1.3.5 火灾自动报警及消防联动控制系统 2
1.3.5 视频监控系统 3
1.3.6 有线电视系统 3
1.3.7 综合布线系统 3
第二章 低压配电系统设计 4
2.1 负荷分级及供电要求 4
2.1.1 负荷分级 4
2.1.2 供电要求 4
2.2 负荷确定 5
2.3 本工程配电方案 5
第三章 照明系统设计 6
3.1 照明光源及灯具选择 6
3.1.1 照明光源选择原则 6
3.1.2 本工程光源选择 6
3.1.3 照明灯具选择原则 6
3.1.4本工程灯具选择 6
3.2 照度要求及照明方式选择 7
3.3 照明分类 7
3.3.1 办公室一般照明设计原则 7
3.3.2 应急照明分类 7
3.3.3 应急照明灯具选择 8
3.3.4 应急照明灯具布置 8
3.3.5 应急灯具控制方式 8
3.3.6 本工程应急照明控制方式 8
3.4 照度计算及灯具布置 9
3.4.1照明规范 9
3.4.3 其他房间照度计算及灯具布置 15
3.5 照明配电系统设计 16
3.5.1 照明配电系统设计原则 16
3.5.2 本工程照明配电方案 16
3.6 照明负荷计算及设备选型 17
3.6.1需要系数法确定计算负荷 17
3.6.2各配电箱回路计算及设备选择 18
3.6.3 其余配电箱负荷计算 21
第四章 动力系统设计 22
4.1 动力设备的配电 22
4.2 动力设备的控制 22
4.2.1 消防用电设备 22
4.2.2 空调动力设备的控制 23
4.2.3 给排水装置的基本要求 23
4.2.4 电梯的配电 23
4.3 本工程动力负荷及供电要求 23
4.4 动力设备的负荷计算 24
4.5 本工程动力配电 25
第五章 电压损耗计算 26
5.1 电压损耗 26
5.2 电压损耗计算 26
第六章 防雷接地系统设计 27
6.1 防雷系统设计 27
6.1.1 建筑物的防雷类别 27
6.1.2 本建筑防雷类别 28
6.1.3 建筑物防雷措施 28
6.2 接地与安全 30
6.3 本工程防雷接地系统设计结果 30
6.3.1 防直击雷 30
6.3.3 接地系统 31
第七章 火灾自动报警及消防联动控制 32
7.1 设计总则 32
7.2 火灾自动报警设计 32
7.3 消防联动控制系统 37
7.4 线路敷设 38
第八章 弱电系统设计 40
8.1 视频监控系统 40
8.1.1 一般规定 40
8.1.2 系统组成 40
8.1.3 系统设计结果 40
8.2 有线电视系统 41
8.2.1 前端系统 41
8.2.2 分配系统 41
8.2.3 线路敷设 41
8.3 综合布线系统 42
8.3.1 综合布线概念 42
8.3.2 综合布线特点 44
8.3.3 综合布线系统组成 45
8.3.4 综合布线设计目标 46
8.3.5 综合布线实施方案 46
8.4弱电部分线路敷设 51
结语 52
参考文献 53
致谢 54
