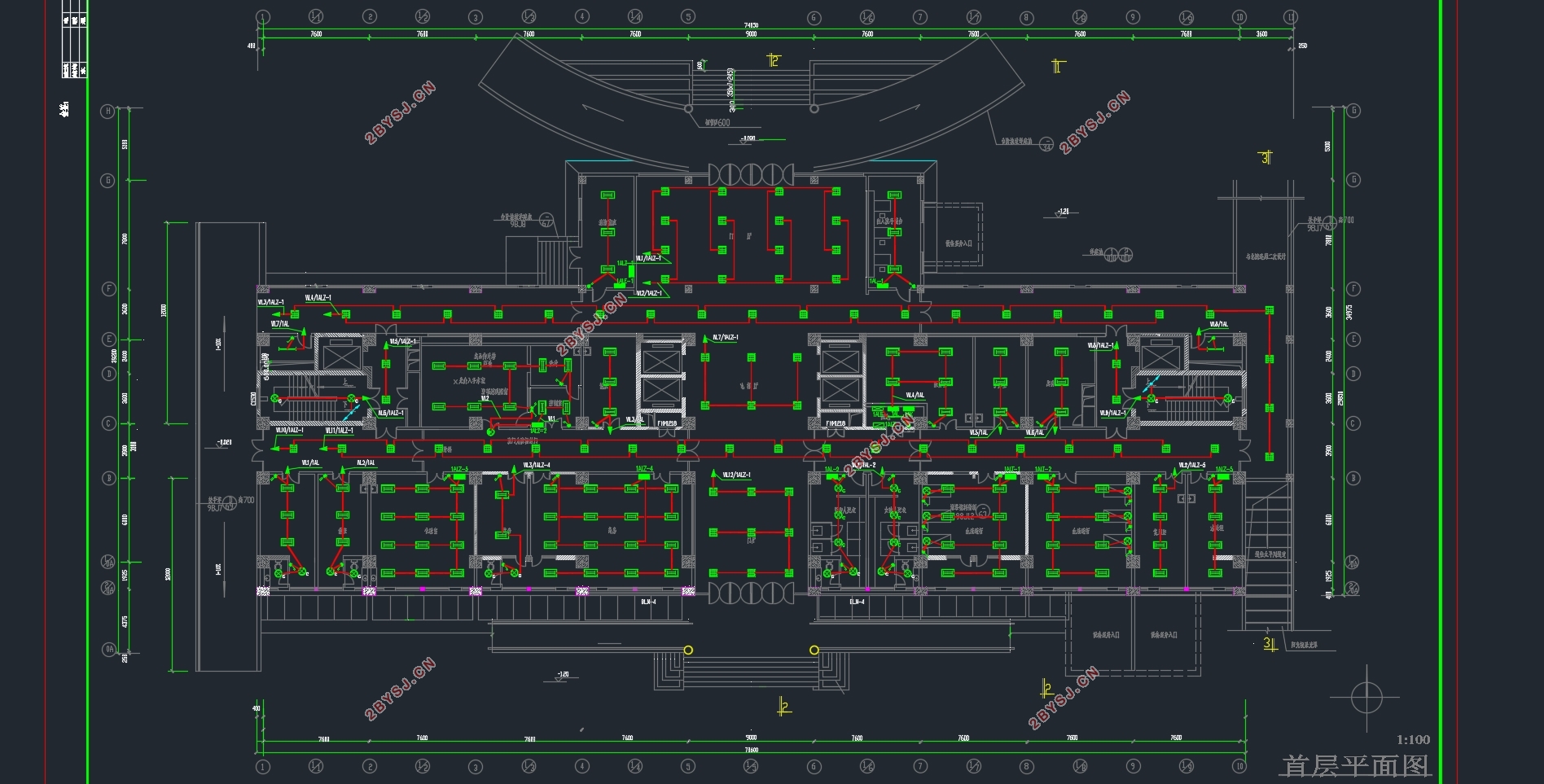某市三甲医院照明系统设计(含CAD图)
无需注册登录,支付后按照提示操作即可获取该资料.
某市三甲医院照明系统设计(含CAD图)(任务书,开题报告,外文翻译,论文说明书20000字,CAD图66张)
摘要
医院建筑包含病房、门诊、以及医技等各种医疗服务设施。医院的各个部门和区域对照明的要求也各不相同,医疗场所的照明灯具具有极高的功能性,清洁性和精密性。在进行照明设计时不仅要满足国家相关的设计规范,而且也要考虑为病人创造一个宁静和谐的照明环境,有益于病员的治疗和康复。此次毕业设计为某市三甲医院的照明系统设计。主要包括:灯具及插座型号数量选择和布置、风机盘管布置及配电,照度及功率密度计算和校验,照明负荷计算、照明配电设计。本设计说明书主要阐述了该医院照明系统的设计依据,原则和方法以及设计选择的结论。
关键字:医院,照明系统,电气设计
The design of lighting system in a city hospital
Abstract
The hospital building includes various medical service facilities such as wards, clinics, and medical technology. The lighting requirements of various departments and areas of the hospital are also different. The lighting fixtures in medical places have extremely high functionality, cleanliness and precision. In the lighting design, not only must meet the relevant national design specifications, but also consider creating a quiet and harmonious lighting environment for patients, which is beneficial to the treatment and rehabilitation of patients. The graduation design is designed for the lighting system of the top three hospitals in a city. Mainly include: number and arrangement of lamps and socket models, fan coil layout and distribution, illumination and power density calculation and verification, lighting load calculation, lighting distribution design. This design specification mainly describes the design basis, principles and methods of the hospital lighting system and the conclusions of the design choice.
Keywords: Hospital, lighting system, electrical design
工程概述
本工程建筑为保定市某三甲医院病房大楼,地上十六层,地下二层,总高度61.6m,总建筑面积24965m^2,属于一类医院建筑。该病房大楼共有600个床位,19个科室。每层为一病区,病房设于南侧,均有卫生间和阳台。每层设一高级套间、扶贫病房,护理站设于护理单元中间位置,与病房、医护值班联系方便。每层设厕所,开水间,方便病员家属使用。每层功能为:1.地下二层:制冷机房,配电室,中心供应室。2.地下一层:医院内部餐厅,厨房。3.首层:放射科,血液透析,药房,出入院手续,消防值班。4.二层:肾内科,血液内分泌科。5.三至五层:分别为内一,内二,内三科。6.六层:五官科。7.七层:妇科,儿科。8.八层:妇产科。9.九层:肿瘤科,中医科。10.十至十三层:分别为外一,外二,外三,外四科。11.十四层:干部科。12.十五层:手术室。13.十六层:水箱机房,电梯机房,设备用房。








目录
摘要 I
Abstract II
第一章系统概述 1
1.1工程概述 1
1.2设计概述 1
1.2.1大厅照明设计 1
1.2.2药房照明设计 2
1.2.3放射室照明设计 2
1.2.4病房照明设计 2
1.2.5病房走廊照明设计 3
1.2.6手术室照明设计 3
第二章照明计算 4
2.1照明器简介 4
2.2照明设计标准 5
2.2.1照度及照明质量 5
2.2.2照明节能 6
2.3平均照度计算 7
2.3.1计算方法简介 7
2.3.2举例计算 9
2.4点照度校验 14
2.5眩光计算 15
第三章照明配电系统 17
3.1照明配电系统设计 17
3.1.1照明配电系统设计准则 17
3.1.2照明配电系统设计概述 19
3.2照明负荷计算 19
3.3电压损失校验 75
结束语 77
参考文献 78
致谢 79
