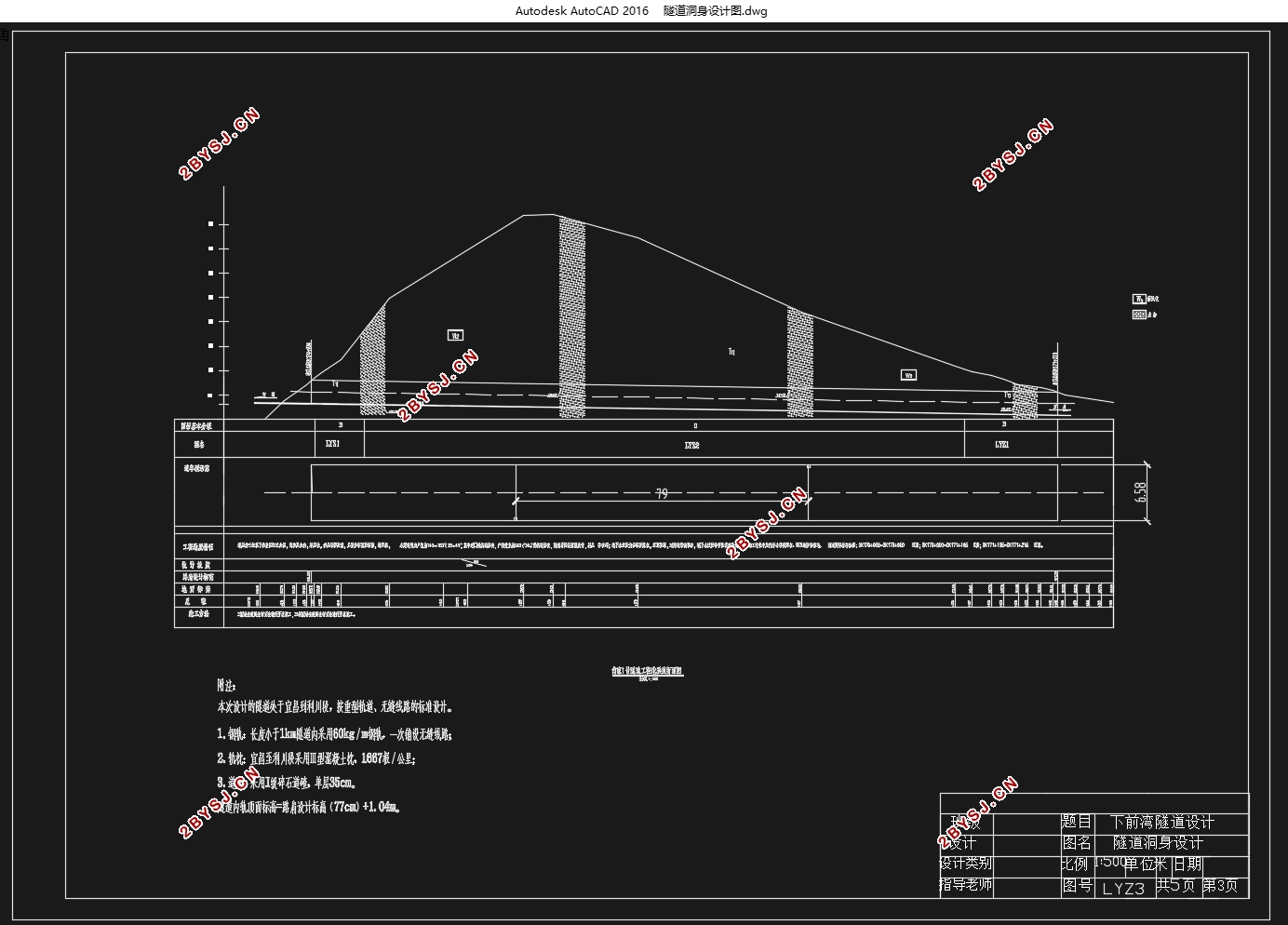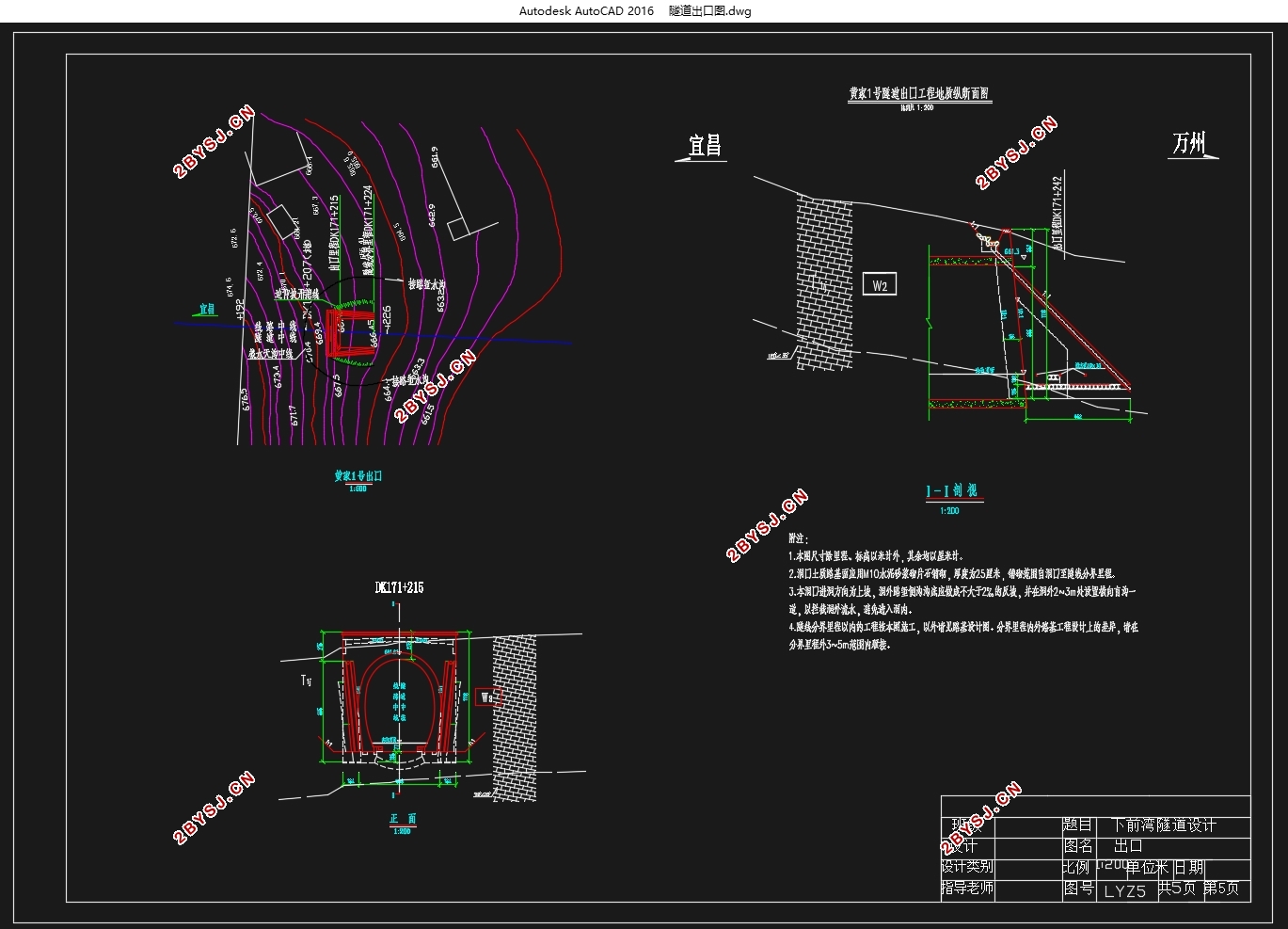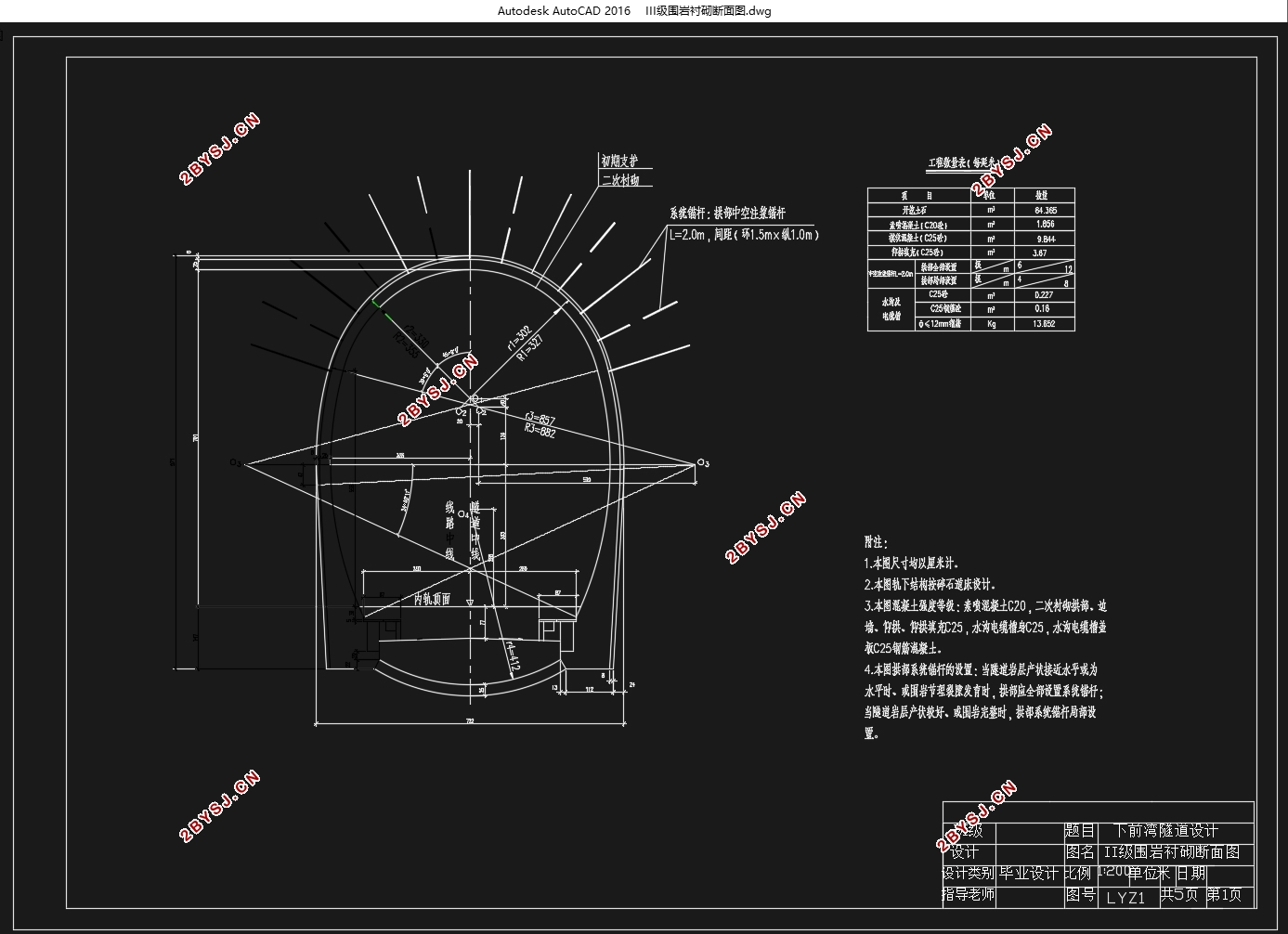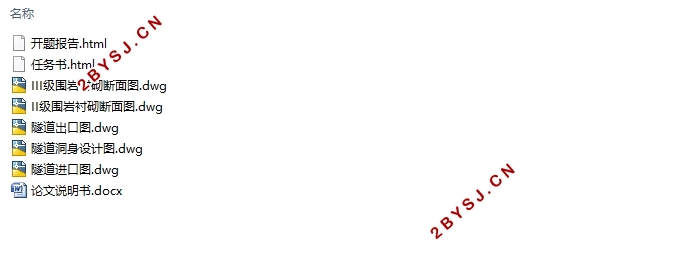长307m下前湾隧道设计(含CAD图)
无需注册登录,支付后按照提示操作即可获取该资料.
长307m下前湾隧道设计(含CAD图)(任务书,开题报告,论文说明书14000字,CAD图5张)
摘要
此次下前湾隧道设计的目的是为了贯通宜万线,使得川渝鄂地区的出行变得方便并带动当地经济的发展,也可以促进西部大开发的战略。下前湾隧道是单线铁路隧道,起讫里程为:DK170+935~DK171+215,长度为280m。本次设计的主要内容是采用宜万铁路下前湾隧道的实际工程资料来对此隧道进行以下几个方面进行设计。本文首先对隧道的断面进行设计,然后通过地质条件选定洞门的位置和对洞门的结构进行设计和稳定性验算,之后再对隧道的衬砌结构进行设计和使用岩石理正软件对衬砌内力进行验算,最后对施工方案进行选择还有施工组织和隧道附属设备的设计。
关键词:隧道;设计;洞门;衬砌;施工组织
Abstract
The purpose of the design of the Qianqianwan tunnel is to penetrate the Yiwanline,making it easier to travel in the Sichuan-Yunnan region and promoting the development of the local economy. It can also promote the strategy of the development of the western region. The Xiqianwan Tunnel is a single-track railway tunnel with a starting range of DK170+935~DK171+215 and a length of 280m. The main content of this design is to design the following aspects of the tunnel using the actual engineering data of the Yiqianwan Tunnel. In this paper, the section of the tunnel is first designed, and then the location of the gate and the structure of the gate are selected and checked by geological conditions. Then the design of the lining structure of the tunnel is used and the internal force of the lining is used. Carry out the check calculation, and finally select the construction plan and the design of the construction organization and the tunnel auxiliary equipment.
Keywords:tunnel;design;tunnel portal;tunnellining;constructionorganization
2.1隧道基本资料
下前湾隧道长为307m,根据设计准则,对于500m以下的一些隧道,一般按单口单方向安排施工。根据宜万线隧道的调查表得知,隧道的进出口均为单线,隧道的设计为单线。旅客列车设计运行的最大速度为160km/h,牵引种类为电力。工程地质条件上可得知在整个下前湾隧道的围岩分级上,最差的为III级围岩。





目录
第一章绪论 1
1.1 研究目的以及意义 1
1.2 研究现状 1
1.3 研究内容 2
第二章隧道结构断面型式方案的优化比选 3
2.1 隧道基本资料 3
2.2 岩体理论分析 3
2.3 基本断面形状以及适用条件 3
2.4 断面形式选择 3
2.5 隧道建筑限界的确定 4
第三章隧道洞口位置的选定和洞门结构设计 5
3.1 选择洞口位置的原则 5
3.2 洞口位置的选定以及设计 5
3.2.1 洞口位置的选定 5
3.2.2 验算满足条件 5
3.3 洞门结构验算 6
3.4 进出口洞门尺寸图 9
第四章隧道衬砌内力的分析与结构设计 10
4.1 工程概述 10
4.1.1 工程简介 10
4.1.2 地形地貌 10
4.1.3 围岩等级 10
4.2 隧道的衬砌形式 10
4.3 隧道衬砌结构的设计和验算 11
4.3.1衬砌结构的验算 11
4.3.2初期支护设计 12
4.3.3锚杆支护设计 12
4.3.4二次衬砌厚度拟定 13
4.3.5围岩衬砌断面设计图 13
4.3.6隧道的衬砌验算 14
第五章隧道施工方案的比选设计与施工组织设计 23
5.1隧道施工方案的比选设计 23
5.1.1隧道施工基本概念 23
5.1.2隧道施工方法的选择 23
5.1.3新奥法施工的基本原则 23
5.1.4主要开挖方法以及适用条件 24
5.1.5开挖方法的选择 25
5.2隧道施工组织设计 25
5.3建筑材料 29
第六章隧道附属设备的设计 30
6.1 防排水设计 30
6.2 运营的通风设计 31
6.3 照明设计 31
6.4 隧道内槽、腔、洞室的设置 31
6.5 隧道轨下基础类型 31
结论 32
参考文献 33
附录1 34
致谢 36
