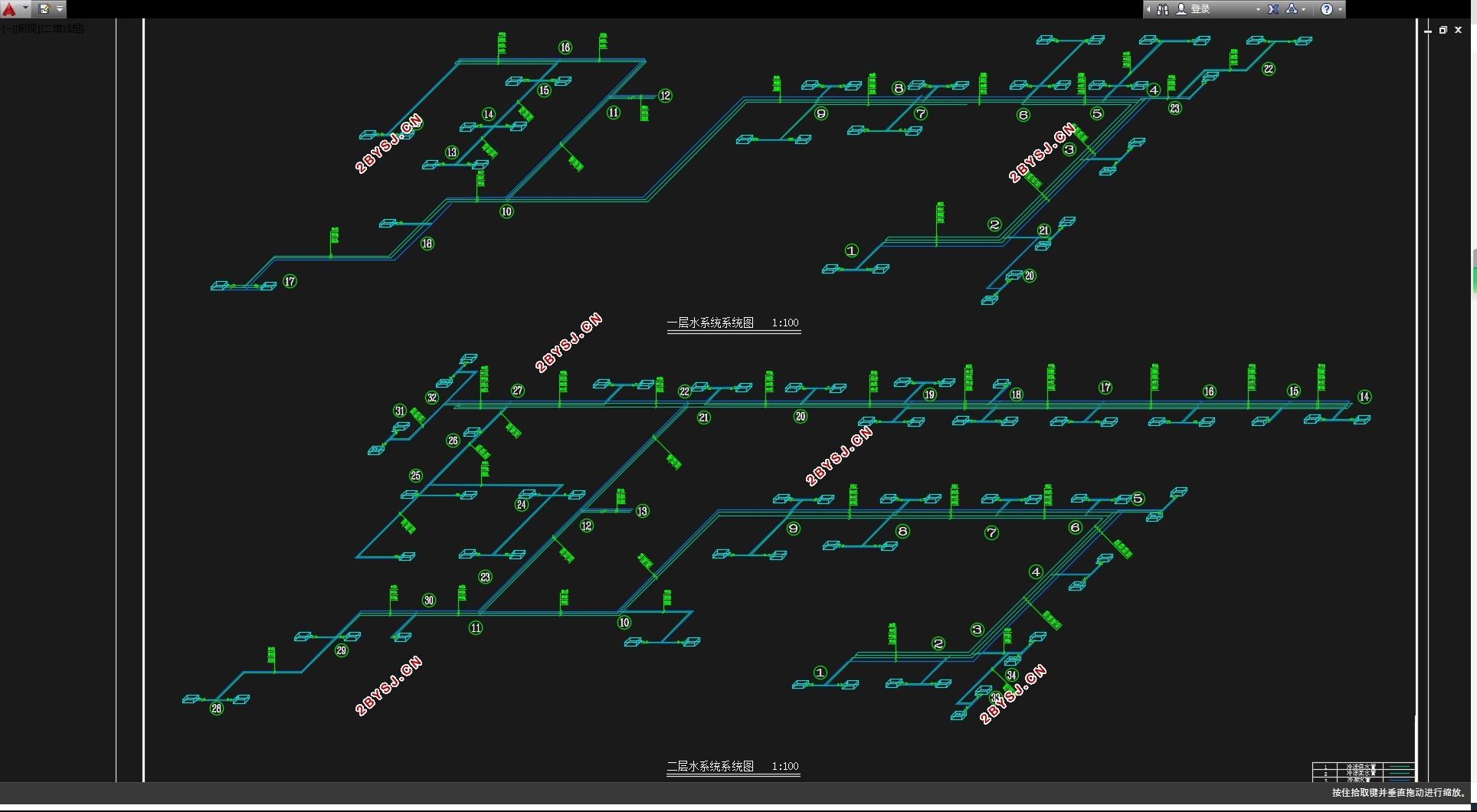地上十层地下两层12000平米长沙某大厦中央空调系统设计(含CAD图)
无需注册登录,支付后按照提示操作即可获取该资料.
地上十层地下两层12000平米长沙某大厦中央空调系统设计(含CAD图)(任务书,开题报告,外文翻译,论文说明书19000字,CAD图14张)
摘要
本次毕业设计是位于长沙市的某大厦,是一个拥有商铺,餐厅,娱乐,运动,洗浴,办公为一体的综合性建筑。地上10层,地下两层设有车库,1-4层为餐饮,娱乐,商店;5-10层为办公室和客房。总高度54米。本文首先利用大项相加法对建筑负荷进行了估算,通过经济性和技术性比较选择了水冷机组和锅炉作为冷热源。对于办公室和客房等一些使用较为灵活的小房间,采用风机盘管和独立新风的半集中式系统,可以实现较为灵活的控制;水系统采用两管制同程式系统。针对不同的房间作者采用了不同的送风方式,对于办公室和商店,娱乐等采用了散流器平送的方式,客房采用侧送风的方式。本文对空调系统的消声减振及保温也做了一定的讨论。
关键词:综合性 中央空调 风机盘管 同程式
Chang Sha HaiDe building central air conditioning system design
Abstract
The HaiDe building is located in ChangSha, HuNan Province, is a set including buisness,catering,Indoor sports,office,entertainment and accommodation as one integrated hotel .It contains a layer of underground garage, 10-floor, 1-4-for-service areas, including buisness,catering,Indoor sports, bars, Restaurants, swimming pools, , 5-10 for layer rooms and office. The Overall height is 54 meters.This paper first estimates the load , choosing chiller and a water boiler as cold and heat source.For offices and some other small rooms which use more flexibly, chose fan-coil system that can achieve a more flexible control.Water system uses two control system with the program.For different rooms the air is supplied by different methods, for example ,offices, shop and entertainment the air is supplied in gift-flow-way, the room air supply by the way side. In this paper, air-conditioning systems, vibration and noise reduction insulation also do a certain amount of discussion.
key words:Synthesis、Central air conditioning、Fan coil、The same program







目录
摘要 I
Abstract II
第一章 空调负荷计算 1
1.1设计说明 1
1.2室内外设计参数 1
1.2.1长沙室外气象参数 1
1.2.2 室内参数 2
1.2.3维护结构的参数 3
1.2.4人员密度以及人体的散热和散湿 4
1.2.5 照明负荷 4
1.2.6 设备负荷 4
1.3室内的冷负荷的计算方法 5
1.3.1 温差传热形成的冷负荷 5
1.3.2通过窗户形成的冷负荷 6
1.3.3 通过照明,人体,设备形成的冷负荷 8
1.4新风量计算 12
1.5 热负荷的计算 13
第二章 空调系统的设计和选型 17
2.1设计说明 17
2.2 选型计算 18
2.2.1 风机盘管计算 18
2.3设备选型 19
2.3.1 风机盘管选型 19
2.3.2新风机组选型 22
第三章 空调系统中风系统的设计 24
3.1 风管材料和形状的确定 24
3.2 送、回风管的布置 24
3.3 气流组织设计 24
3.4 风管设计 25
3.4.1 风管水力计算步骤 25
第四章 空调系统中水系统的设计 27
4.1 设计思路 27
4.1.1 水系统 27
4.1.2 闭式系统的特点 27
4.1.3 同程和异程系统的选择 27
4.1.4 水系统方案的确定 27
4.2 冷冻水管路设计计算步骤 28
4.3 冷凝水管设计 29
第五章 冷冻机房的选型与计算 31
5.1制冷机组的选择 31
5.2 分水器和集水器的选择 31
5.3 膨胀水箱配置与计算 32
5.3 软化水箱选型 33
5.4 冷却塔的选型 33
5.5 循环水泵的选型 34
5.5.1 循环系统水力计算 34
5.2 冷冻水循环系统水力计算 35
5.4.2 冷冻水泵设计规范 36
5.4.3 循环水泵的选型 36
第六章 锅炉房的设备 39
6.1水处理设备的选择 39
6.1.1.1 水的软化 39
6.2除氧设备的选择 39
6.3给水箱的选择 39
6.3.1给水箱的容积和个数 39
6.3.2给水箱的安装高度 40
6.4锅炉房建筑 40
第七章 管道保温设计的考虑 42
7.1 管道保温的一般原则 42
7.2 保温材料的选用 42
7.3 保温管道防结露 42
7.4 保温材料的经济厚度 42
7.5 管道保温层厚度的确定 43
第八章 空调系统消声减振的设计方案 44
8.1 空调系统消声设计 44
8.2 空调系统减振设计 45
参考文献 46
