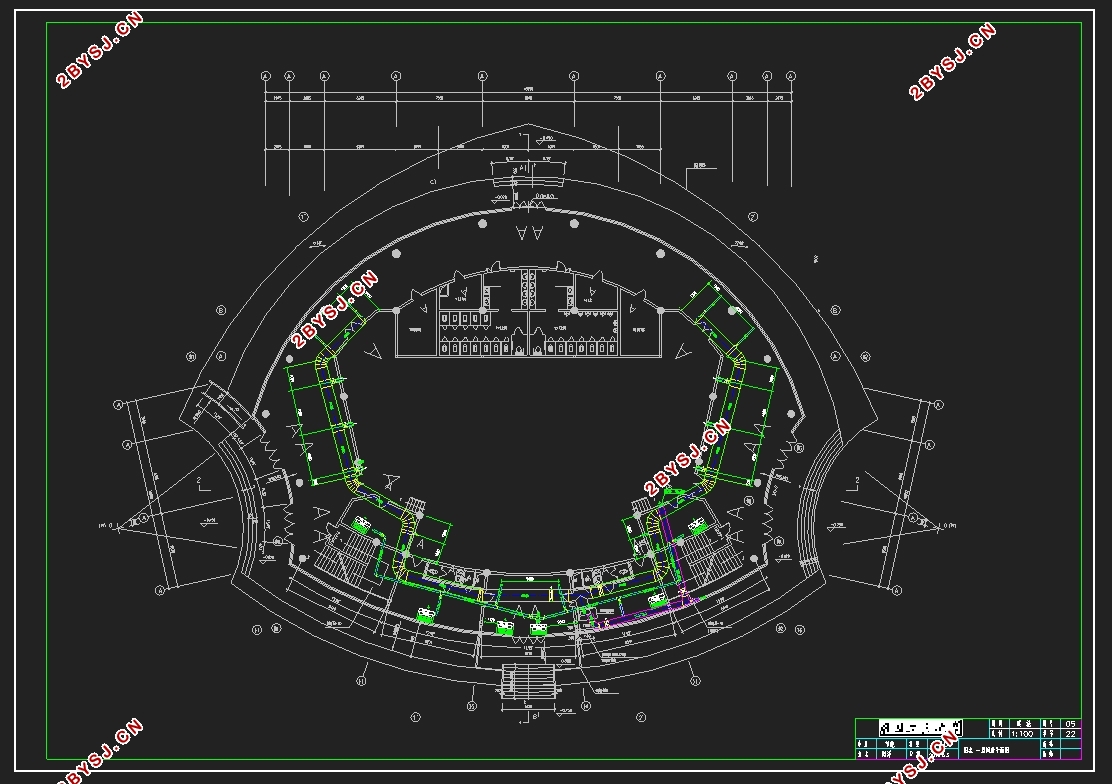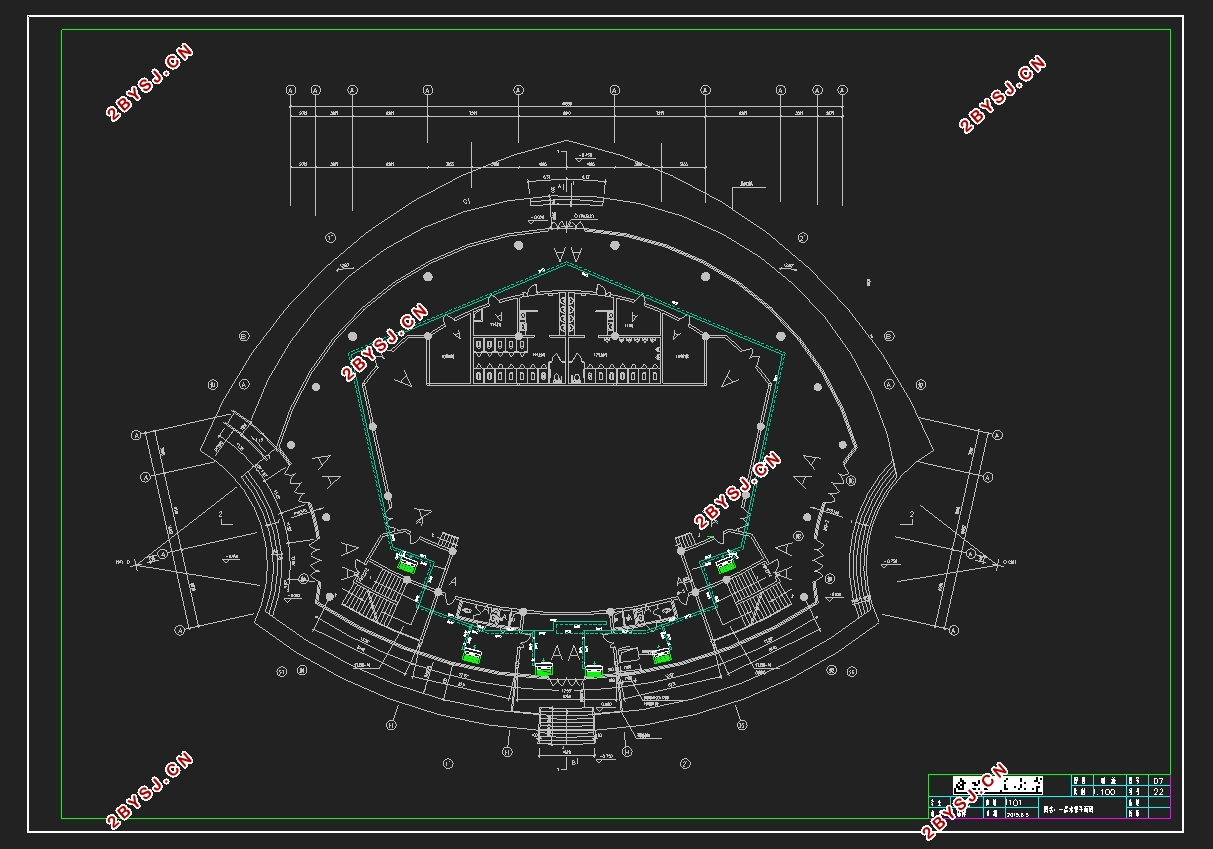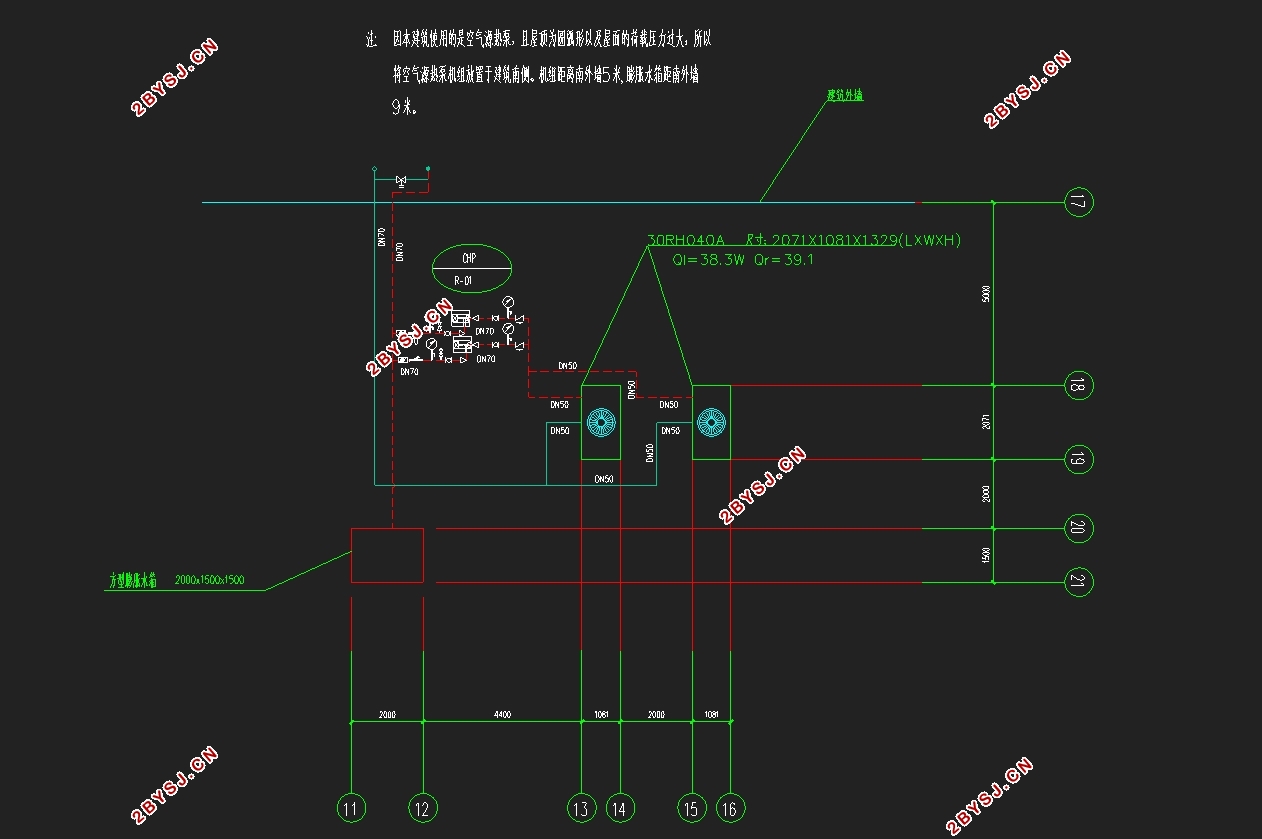鄂尔多斯多功能会议中心大楼空调工程设计(含CAD图)
无需注册登录,支付后按照提示操作即可获取该资料.
鄂尔多斯多功能会议中心大楼空调工程设计(含CAD图)(任务书,开题报告,计算说明书22000字,CAD图8张)
摘要
本工程为鄂尔多斯市多功能会议大楼空调工程设计。主体建筑为框架两层,局部设地下一层,建筑总高度16.67m,建筑面积为2600m2。空调系统总冷负荷75kw,冷冻站设于地下室。由于本建筑的冷负荷比较小,且为体现出节能性,因此通过比较最终选择空气源热泵。最终选择2台型号为开利30RH040A机组作为本工程冷源。通过空调方案的优缺点及适用场合的比较,并结合本工程实际情况,一层会议大厅、讲台、观众休息室以及二层采用全空气空调系统,其余部分采用了风机盘管加独立新风的半集中式空调系统。
在此基础上进行空调风、水系统及冷热源机房的设计,并按照相关规范要求对进行了通风及防排烟系统的设计。
关键词:通风空调系统;负荷;冷热源;全空气系统;风机盘管加新风系统;防排烟系统
the ventilation and air-conditioning system of multifunctional conference building in Erdos
Abstract
The project is the design of the ventilation and air-conditioning system of multifunctional conference building in Erdos. The main building is two frame and sets local basement .Total building height 16.67m and Construction area of 2600m2. The total cold air conditioning system load 75kw and frozen stations are located in the basement. Since the cooling load of the building is relatively small, and is reflected in the energy efficiency, and therefore by comparing the final choice of air-source heat pumps.At last I chose two model Carrier 30RH040A unit as cold source for this project. By comparing the advantages and disadvantages and Applications of air conditioning program, combined with the actual situation of the proje. All-air system is adopted in the floor conference hall, the podium, the audience and the lounge floor, and the remaining part of the semi-centralized air-conditioning system fan coil plus fresh air independent.
The air system and the water system of air-conditioning system and the cooling and heating resources’room are then designed in turn. In addition, the ventilation and smoke contronsystem of this building are designed according to some requirements of relevant codes.
Key words: ventilation and air-conditioning system; load; cold and heat source; all-air system; fan coil units with fresh air;smoke control system
1.2工程概况
鄂尔多斯多功能会议大楼,鄂尔多斯市屈家梁,南临东胜环城,总建筑面积2600 m2。会议大楼共设坐席926个,其中固定坐席410个,主体建筑为框架两层,局部设地下一层,建筑总高度16.67m。建筑耐火等级为二级,抗震设施等级为七级。多功能会议厅屋面、外墙、门窗、地面、基础同比比赛馆。建筑功能分布:地上一层为会议大厅及附属用房,地上二层为观众厅和休息厅。要求对比赛馆进行全年动态负荷设计、空调风系统设计。
1.3设计参数
1.3.1土建材料
地下室部分:外墙:20厚石材,80厚岩棉板,13厚聚合物砂浆,240厚粘土空心砖,20厚水泥砂浆
内墙:240厚多孔砖墙体
地上部分:外墙:玻璃幕墙;
内墙:240厚多孔砖墙体屋面:钢网壳屋面采用铝合金屋面系统
门窗:铝合金门窗
屋面:保温屋面




目 录
摘要 I
ABSTRACT II
目录 III
第一章 设计条件 1
1.1工程名称 1
1.2工程概况 1
1.3设计参数 1
1.3.1土建材料 1
1.3.2气象资料 1
1.3.3围护结构参数表 2
1.4人员密度、照明功率和电器设备功率 3
1.5运行时间 4
第二章 空调负荷计算 5
2.1冷负荷的计算与构成 5
2.1.1冷负荷的计算方法 5
2.1.2通过外墙、屋面形成的逐时冷负荷 5
2.1.3通过外窗形成的冷负荷 6
2.1.4内围护结构形成的冷负荷 8
2.1.5人体冷负荷 9
2.1.6照明散热形成的冷负荷 12
2.1.7设备散热形成的负荷 13
2.1.8 06铺贵宾室冷负荷汇总 14
2.2热负荷的计算与构成 15
第三章 空调系统方案的选择 19
3.1空调系统的选择 19
3.1.1空调系统的分类 19
3.1.2各种空调系统适用条件和适用特点 20
3.1.3空调系统的选择 21
3.2空调冷热源的选择 23
3.3空调水系统选择 24
3.3.1冷冻水系统 24
第四章 房间送风量、新风量及新风负荷的确定及末端设备选择 28
4.1 新风的确定 28
4.1.1 不小于人员所需新风量 28
4.2送风量的确定 29
4.2.1 一次回风空气系统的空气处理过程 29
4.2.2风机盘管+新风系统夏季处理过程 30
4.3设备的选型和安装方式 33
4.3.1全空气系统空气处理机组的选型 33
4.3.2 风机盘管+新风处理机组的选型 34
第五章 气流组织 38
5.1送回风口形式的确定 38
5.2喷口侧向送风的气流组织计算 38
5.2.1单股非等温自由射流计算 38
5.2.2计算过程 39
第六章空调风系统的设计 42
6.1风管设计的基本内容 42
6.2风管的分类 42
6.3风管的设计要求 42
6.4 风管水力计算 43
6.4.1风管水力计算方法 43
6.4.2 风管水力计算步骤 44
6.4.3 风管水力计算过程 44
第7章 空调水系统设计 50
7.1管材的选择和连接 50
7.2管道试压 50
7.3冷冻水供回水系统 51
7.4冷凝水系统设计 55
第八章 制冷机房的设计与布置 57
8.1 制冷机房及其设备布置原则 57
8.2设备选型 57
8.2.1冷冻水泵的选择 57
8.3 膨胀水箱 58
8.4 电子水处理仪 59
8.5 阀门 60
第九章 通风防排烟设计 61
9.1 地上3层通风防排烟设计 61
9.1.1 防排烟设计 61
9.1.2 通风设计 62
第十章 管道的保温、防腐以及系统消声减震设计 63
10.1 保温设计 63
10.1.1 保温设计的原则: 63
10.1.2 水管保温 64
10.1.3 风管保温 64
10.2 防腐设计 64
10.2.1 设备、管道及其配套的部、配件的材料选择 64
10.2.2 金属设备与管道外表面防腐。 65
10.2.3 涂层的底漆与面漆 65
10.2.4 涂濡前管道外表面的处理应符合涂层产品的相应要求 65
10.3 系统消声减震设计 65
10.3.1 消声与隔振的设计原则。 65
10.3.2 减震 66
