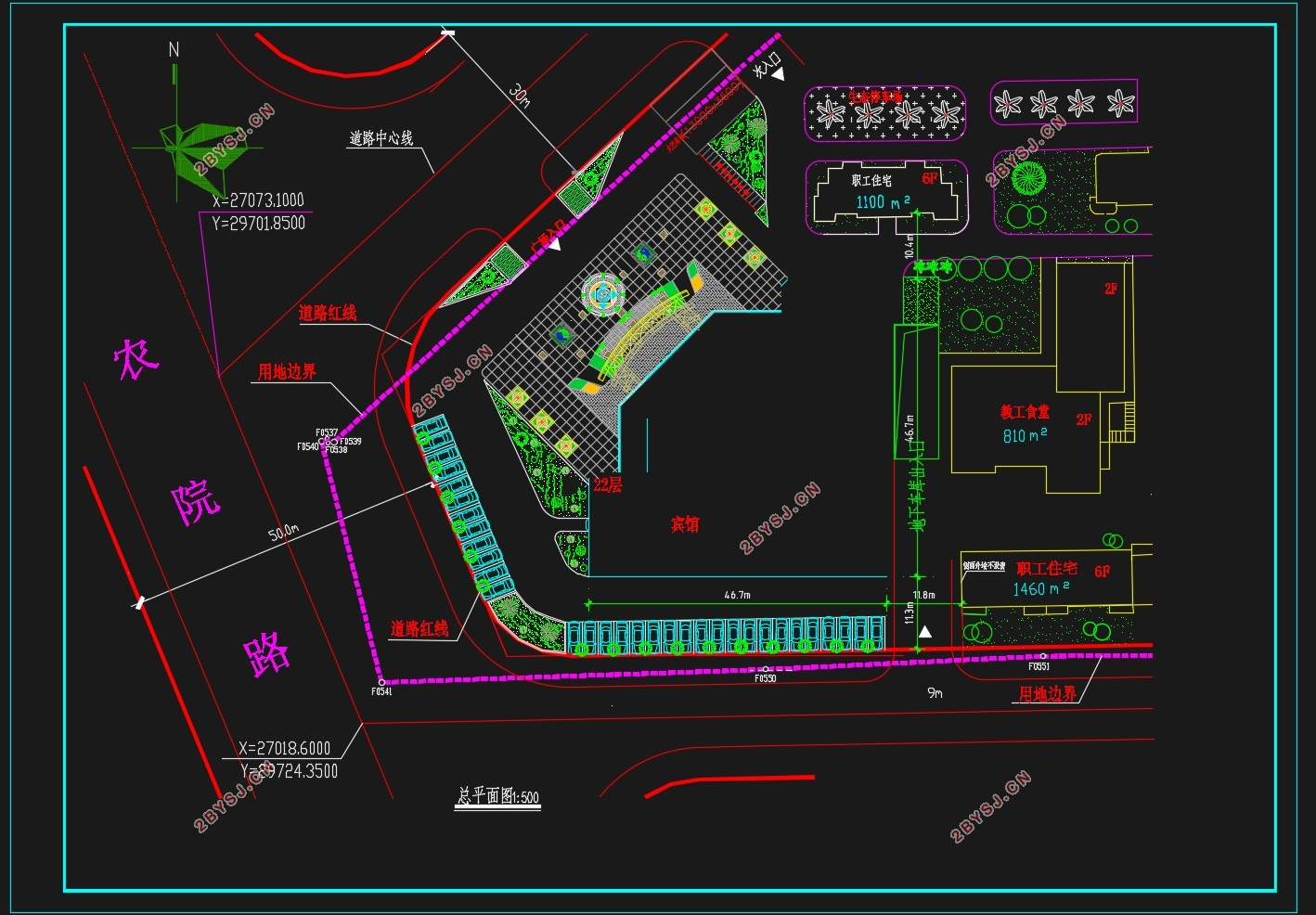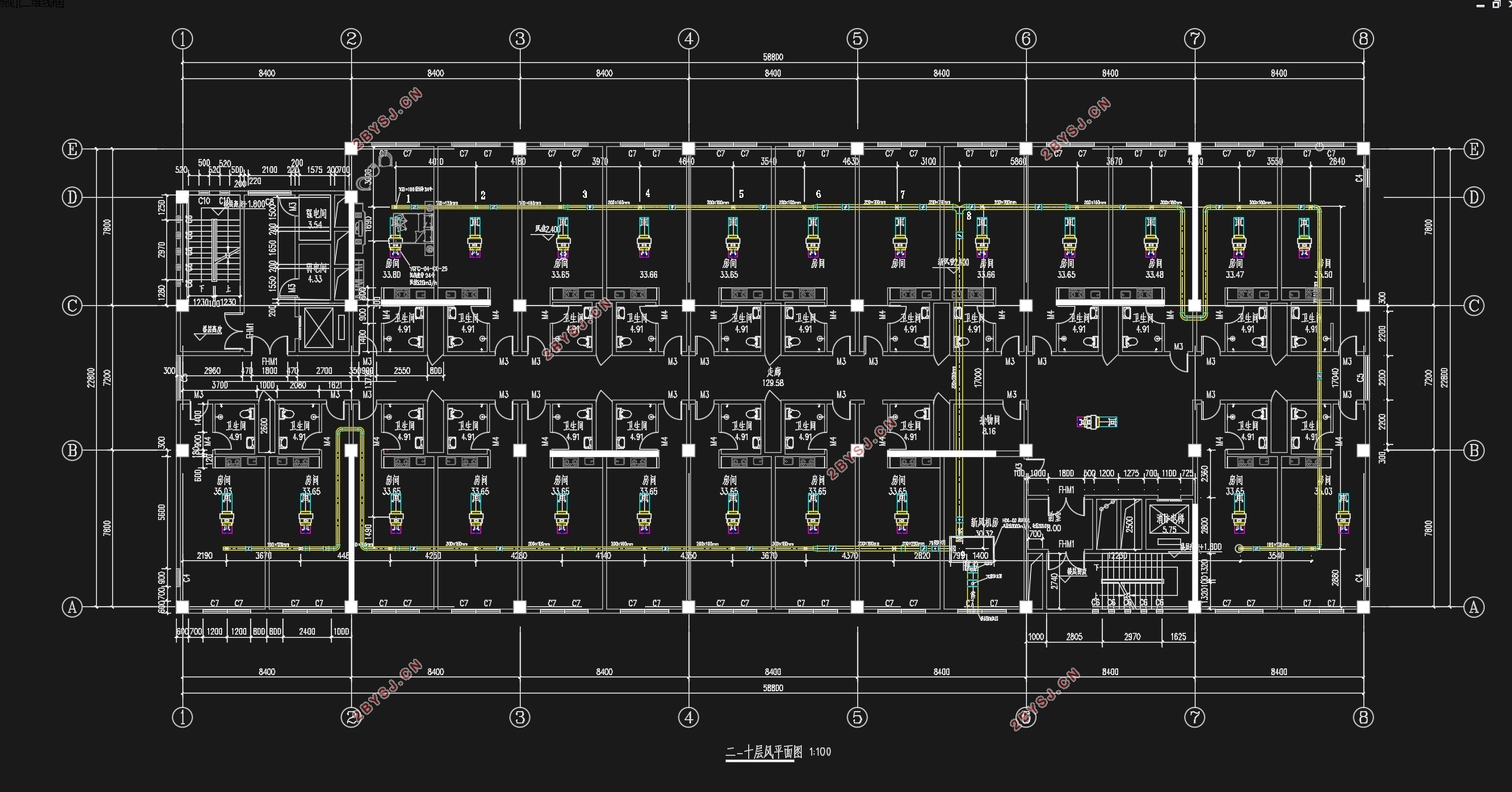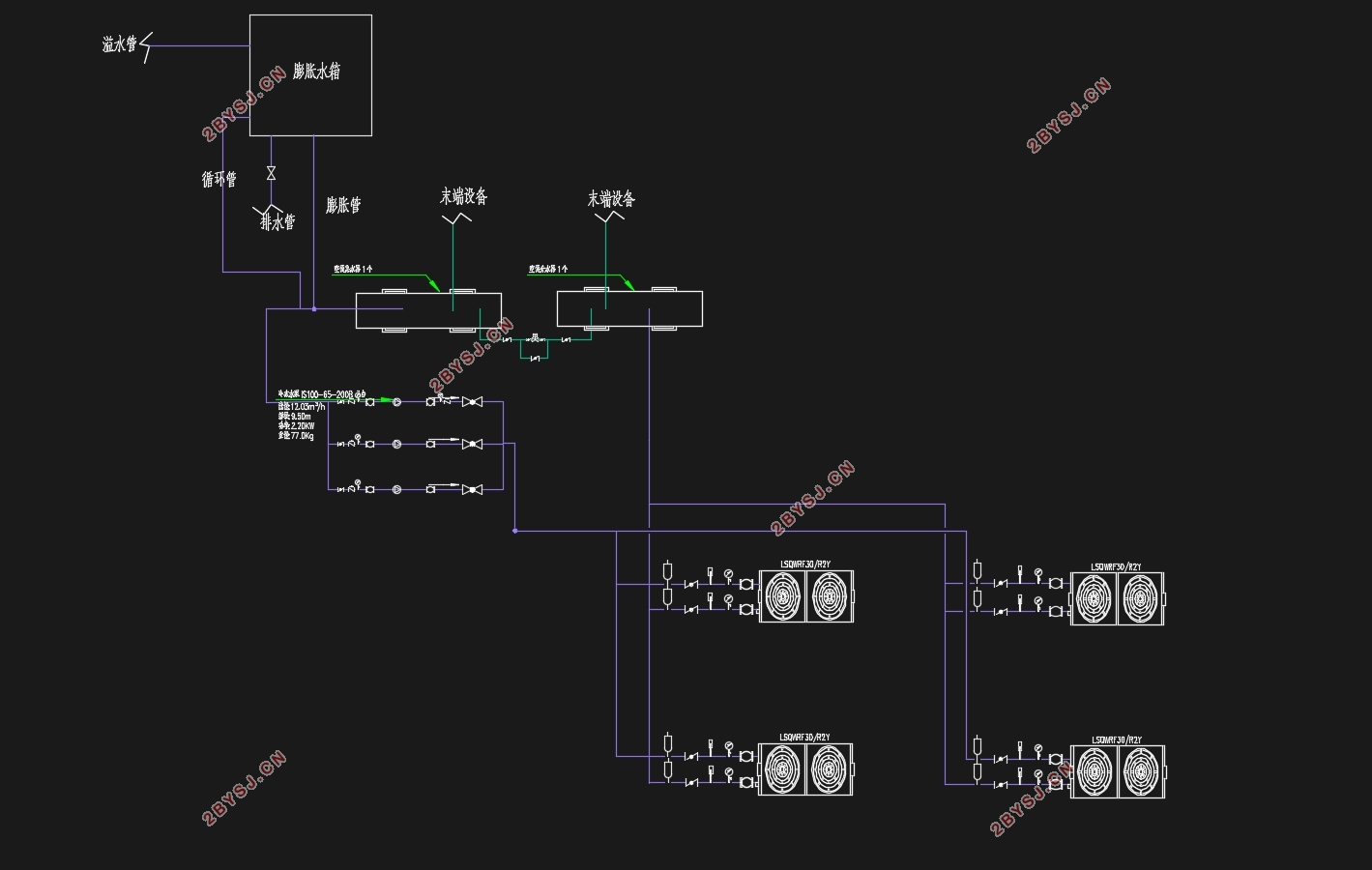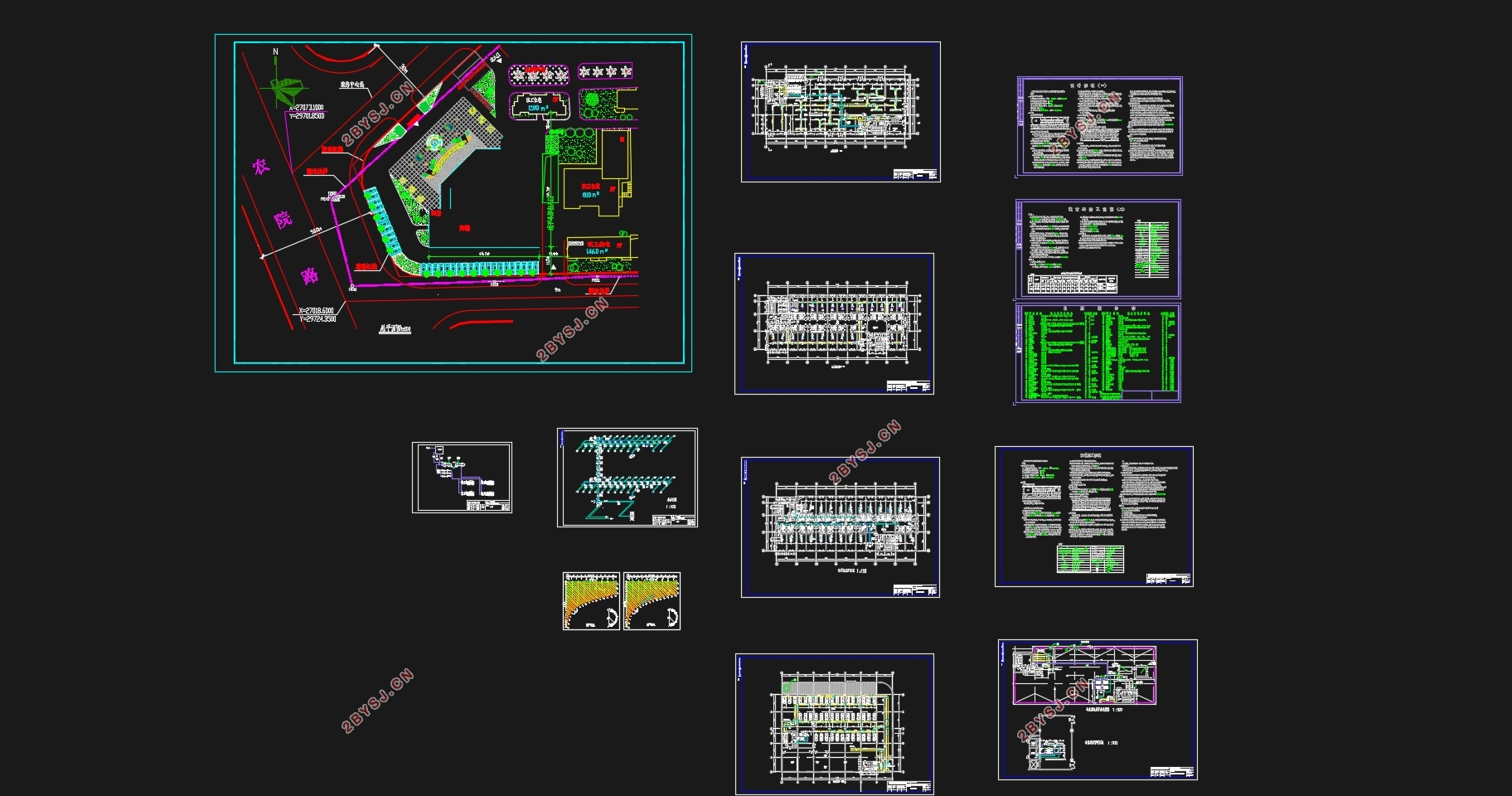扬州汉庭快捷酒店(暖通空调系统)设计(含CAD图)
无需注册登录,支付后按照提示操作即可获取该资料.
扬州汉庭快捷酒店(暖通空调系统)设计(含CAD图)(开题报告,计算说明书14000字,CAD图8张)
摘 要
本工程位于扬州市邗江区,总建筑面积约14400平米,其中:地上建筑面积12000平米,地下2400平米,占地面积1350平米。该建筑为框架—剪力墙结构,地上十层,地下一层,总高度39.5米,首层高度4.5米,二~十层层高3.6米。一层为商业区,二到十层为客房区,屋顶和地下车库为机房层。
本设计在原平面图的基础上,根据相关设计规范要求,进行民用建筑空气调节系统设计。冷负荷采用谐波反应法的工程简化方法计算逐时值,而热负荷计算采用指标法估算。商场系统采用全空气一次回风系统,客房与走廊采用风机盘管加独立新风系统。全空气系统,风机盘管加新风系统都采用方形散流器送风。空调水系统采用一次泵定流量的闭式系统。水系统冬夏季共用一套管线,采用空气源热泵供冷供热。本设计充分考虑到了节能的要求,通过详细的水力计算保证系统平稳正常运行。本设计考虑防排烟及通风系统设计,对防烟楼梯间及合用前室采用机械加压送风方式。本设计对设备的消声减震、管道保温也做了一定的讨论。工程图纸全部采用 AutoCAD 2012 进行绘制, 设计具有直观性可操作性。
关键词:空气调节 通风 冷热源 节能
HVAC System Design of Hanting Express Hotel Yangzhou
Abstract
The project is located in Hanjiang District, Yangzhou City, with a total construction area of approximately 14,400 square meters, including: 12,000 square meters above ground and 2,400 square meters underground, covering an area of 1,350 square meters. The building is a frame-shear wall structure with ten floors above ground and a basement with a total height of 39.5 meters. The first floor is 4.5 meters high and the second to ten floors are 3.6 meters high. The first floor is a commercial area, the second to tenth floor is the guest room area, and the roof is the machine room floor.
Based on the original plan, the design of the air conditioning system for civil buildings is carried out according to the requirements of relevant design specifications. The cold load is calculated by the engineering simplification method of the harmonic reaction method, and the heat load calculation is estimated by the index method. The shopping mall system uses a full air return air system, and the fan coil and the independent fresh air system are used in the rooms and corridors. The all-air system, the fan coil and the fresh air system all use a square diffuser to supply air. The air conditioning water system uses a closed system with a primary pump flow rate. The water system shares a set of pipelines in winter and summer, and uses an air source heat pump for cooling and heating. This design fully considers the requirements of energy saving, and ensures the smooth and normal operation of the system through detailed hydraulic calculation. This design considers the design of smoke control and ventilation system, and adopts mechanical pressure supply mode for the smoke-proof stairwell and the combined front room. This design also has a certain discussion on the noise reduction and pipe insulation of the equipment. The engineering drawings are all drawn with AutoCAD 2012, and the design is intuitive and operability.
Keywords: air conditioning, ventilation, cold and heat source, energy saving
工程概况
本工程位于扬州市邗江区,总建筑面积约14400平米,其中:地上建筑面积12000平米,地下2400平米,占地面积1350平米。该建筑为框架—剪力墙结构,地上十层,地下一层,总高度39.5米,首层高度4.5米,二~十层层高3.6米。一层为商业区,二到十层为客房区,屋顶和地下车库为机房层。





目录
摘 要 3
Abstract 4
第一章 工程概况与原始资料 6
1.1 工程概况 6
1.2 原始资料 6
第 2 章 空调负荷计算 8
2.1 室内冷负荷计算 8
2.2 空调热负荷计算 16
第三章 空调系统方案的确定 17
3.1 冷热源方案的确定 17
3.2 空调系统的划分 17
(1)全空气系统:一层商业区; 18
(2)风机盘管加新风系统:二到十层房间加走廊; 18
第四章 空调房间风、冷量计算与设备选型 18
4.1 空调房间新风量确定 18
4.2 全空气一次回风系统风量、冷量计算 19
4.3 风机盘管加独立新风系统风量、冷量计算 21
4.4 一次回风系统、风机盘管加独立新风系统选型 22
第五章 房间气流分布的计算 24
5.1 散流器送风设计要求 24
5.2气流组织校核 24
第六章 空调风系统设计计算 26
6.1 通风管道的材料与形式 26
6.2 风系统水力计算步骤 26
6.3 全空气系统风系统水力计算 27
6.4 风系统并联管路阻 28
6.4新风风管水力计算 28
第七章 水系统设计计算 30
7.1 冷冻水系统选型 30
7.2 定压水箱的选择 30
7.3 供回水系统水力计算 30
7.4 冷凝水管的设计计算 33
表 7-2 冷凝水管尺寸表 33
第八章 冷热源选型及设计计算 34
8.1 空气源热泵选型 34
8.2 膨胀水箱选择 34
8.3 分集水器选择 35
8.4 冷冻水泵选型 35
8.5 冷冻水系统水力计算 37
第九章 地下室送排风及防排烟设计 38
9.1 风量计算 38
9.2 风系统水力计算 38
9.3 风机选型 39
9.4 加压送风系统设计 40
第十章 设备消声、隔音与减震 41
10.1设备消声与隔音设计 41
10.2 设备减震设计 42
第十一 章 管道保温、防腐处理 44
11.1管道、设备防腐 44
11.2 管道、设备保温 44
