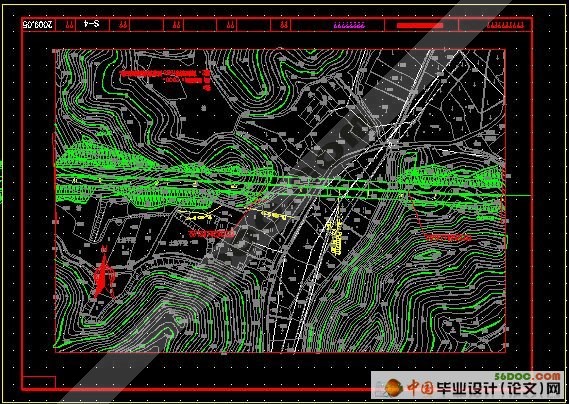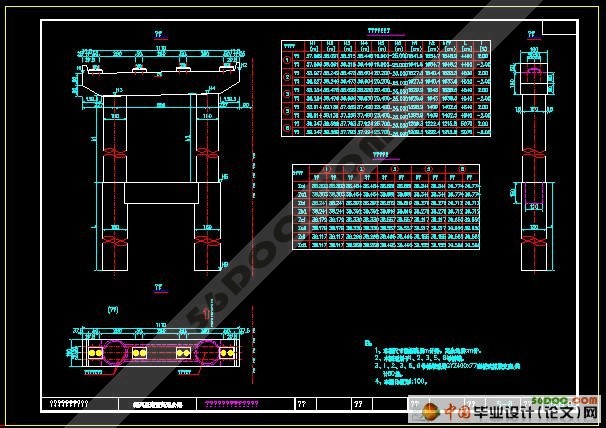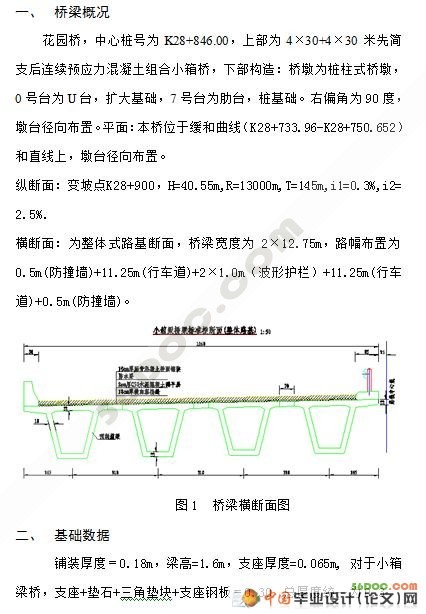高速花园桥的设计
无需注册登录,支付后按照提示操作即可获取该资料.
摘 要
我对花园桥进行了设计,其中主要是对桥的标高计算:1、内外边线桩号计算,2、根据纵断面和竖曲线计算设计高,3、桥墩合成坡i%的计算,4、梁板支座垫石顶和柱顶标高的计算。桩长计算是根据地质孔的土层性质情况,结合桥梁上部荷载的要求,桥桩基础按摩擦桩设计的来计算。根据土层主要物理力学指标得出浮容重,再得到加权平均重度,再得到桩端土容许承载力。结合桩侧土摩阻力,计算得到单桩轴向受压承载力容许值,最后得出合适答案。
关键词 纵断面;竖曲线;合成坡;标高;桩基础;桩长;单桩轴向受压承载力容许值;摩擦桩;地质钻孔。
Garden Bridge, pile length and calculation of elevation
Abstract
I had a garden bridge design, which is a calculated elevation of the bridge: 1, Pile both inside and outside the line, the 2, according to longitudinal and vertical curve design high, 3, pier i% synthetic slope calculation, 4, Liang Top plate support and cushion capitals stone elevation calculations.
Pile length hole calculation is based on the geological nature of the soil, the combined load requirements of the upper bridge, bridge pile foundation pile according to the design of friction data. According to the main soil physical and mechanical indicators drawn float density, and then get the weighted average severe, and then be allowed to pile tip bearing capacity of soil. Combination of soil pile friction, calculate the bearing capacity of single pile to allow the value of axial compression, and finally come to the right answer.
Key words Profile;Vertical Curve ;Synthesis of the slope;Elevation;Pile foundation;pile length;pile bearing capacity to allow the value of axial compression;friction piles;geological drilling.
花园桥标高计算书
一、 桥梁概况
花园桥,中心桩号为K28+846.00,上部为4×30+4×30米先简支后连续预应力混凝土组合小箱桥,下部构造:桥墩为桩柱式桥墩,0号台为 U台,扩大基础,7号台为肋台,桩基础。右偏角为90度,墩台径向布置。平面:本桥位于缓和曲线(K28+733.96-K28+750.652)和直线上,墩台径向布置。
纵断面:变坡点K28+900,H=40.55m,R=13000m,T=145m,i1=0.3%,i2=2.5%.
横断面:为整体式路基断面,桥梁宽度为2×12.75m,路幅布置为0.5m(防撞墙)+11.25m(行车道)+2×1.0m(波形护栏)+11.25m(行车道)+0.5m(防撞墙)。
二、 基础数据
铺装厚度=0.18m,梁高=1.6m,支座厚度=0.065m, 对于小箱梁桥,支座+垫石+三角垫块+支座钢板=0.30 总厚度统一为0.3




3000字
