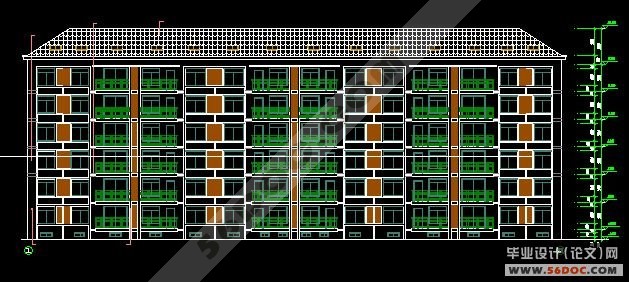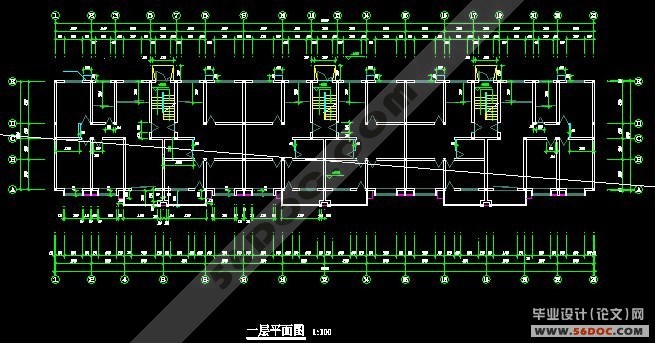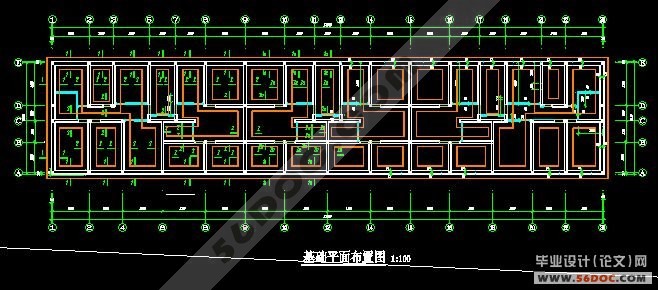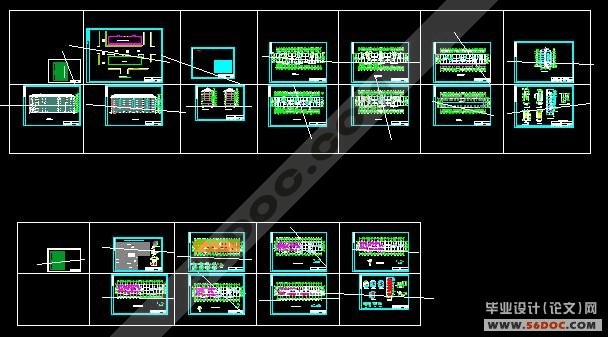六层(6+2)砌体结构住宅毕业设计(PKPM电算)
无需注册登录,支付后按照提示操作即可获取该资料.
中文摘要
住宅要解决的是人类住的问题,它不但要为人们提供一个空间,而且要为人们创造一个有组织的空间环境。因为只有这样,才能满足人们物质生活和精神生活的要求。住宅建筑以人为本,居住建筑是以家庭活动为中心,人们希望从住宅中获得舒适享受,寻求安定和舒适感。住宅设计即是要分析家庭生活的要求,又要探索创造出丰富多彩的住宅类型。
本次毕业设计包括建筑设计和结构设计两方面。我查阅了相关资料文献,初步选定设计方案,在建筑设计时考虑到住宅的舒适,安全,美观,经济等方面的要求,进行了建筑的平、立、剖面设计。在结构设计时按照相关规范要求进行材料选择及荷载的计算,用底部剪力法验算墙体的抗震要求。根据规范及荷载设计了条形基础,给现浇板配筋,并对相关构件(楼梯部分、挑梁、过梁、雨蓬等)进行了计算。
关键词:住宅,结构,方案,荷载,抗震
外文摘要
Abstract
The residence solves the problem of human living . It not only provides space for people, but also create a systematical space environment .Because only thus, It can satisfy the need of people's physical life and spiritual life. The residence building make people the center, live the building is to take the family activity as the center, the people hope to acquire the comfort to enjoy from the residence, looking for to stabilize the comfortable feeling of sum . The residence design is a request that wants the analytical home life, and then to investigate to create an abundant colorful residence type.
This graduation design of my topic is 《 building of Xinanhuayuan in wuxi’ an city》. First, I checked the related data cultural heritage, the first step make selection to design the project, the building design in consideration of the comfort, safety, beauty of the residence, economic request of etc. Then request to carry on the computation that the material choice and lotuses carry according to the related norm, shear the anti- earthquake request of the dint method checking computations wall body with the bottom.Carried to design a form foundation according to the norm and lotus, give sprinkle now the plank to go together with the Reinforcing bar , and carried on the computation to the related piece of Structure .
Keywords: Topic,Residence,Structure,load,aseismatic
本次毕业设计分建筑设计和结构设计两部分,建筑设计包括建筑总平面图、建筑平面图、剖面图、立面图及建筑构造详图;结构设计包括上部结构设计、基础设计以及楼梯、楼板设计。本次设计采用结构软件PKPM进行复核,图纸全部用计算机绘制,说明书全部用计算机打印。
本设计说明书主要包括设计任务书、建筑设计(包括总平面图、平面图、立面图、剖面图等)、基础设计以及其它附属构件设计,基本上是一个比较全面的设计。在设计中运用了Auto-CAD、WORD等一系列计算机辅助设计软件,对自己的计算机知识和软件运用能力有了一定的加强。
本设计从建筑到结构是一个较为完整的设计过程,通过毕业设计复习和巩固了以前所学知识,把主要课程联系成一个完整的体系,并运用于设计中;本次毕业设计培养了我进行独立设计的基本能力,为毕业后的工作打下了坚实的基础。
在本次毕业设计中我的指导老师在百忙之中,倾注了大量时间和精力,给予了必要的指导,在此表示衷心的感谢。
由于毕业设计时间仓促,工作量较大,加之设计经验有限,不妥之处在所难免,敬请各位评审老师批评指正。
建筑设计说明
该工程, 位于市区,按照规划要求,建筑面积3000平方米,六层,砌体结构。设计时要考虑阳台、采光、通风、节能、防火等内容,同时必须满足现行相关规范要求。
一般说明
建筑耐久年限:50年
建筑物耐火等级:二级
建筑物抗震设防烈度:七度
建筑面积:4039㎡
建筑层数:六层




目 录 15000字
1 引言 1
2 建筑设计说明 1
2.1 一般说明 2
2.2 工程设计依据 2
2.3 设计目的 3
2.4 平面设计说明 3
2.5 立面造型 4
2.6 结构方案的选择、优化 4
3 结构设计说明 5
3.1 设计依据 5
3.2 设计原则 5
3.3 主体工程设计 5
3.4 结构设计方案及布置 5
3.5 施工材料 6
4 结构计算书 6
4.1 工程概述 6
4.2 设计依据及计算项目 7
4.3 荷载统计 7
4.4 抗震验算 10
4.5 基础设计 14
4.6 墙体验算 19
4.7 现浇楼板配筋计算 27
4.8 结构梁配筋计算 29
4.9 过梁设计 37
4.10 楼梯计算 41
4.11 雨蓬计算 44
4.12 挑梁计算 47
结论 50
致谢 52
主要参考文献 54
附:电算部分
