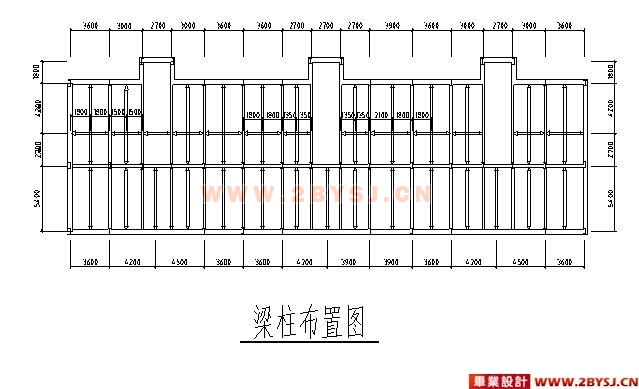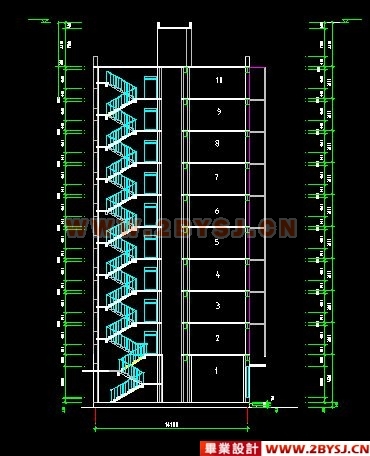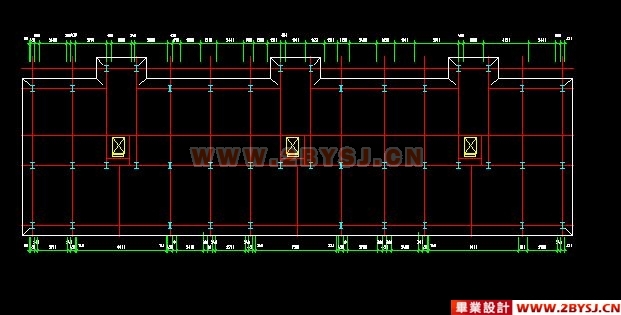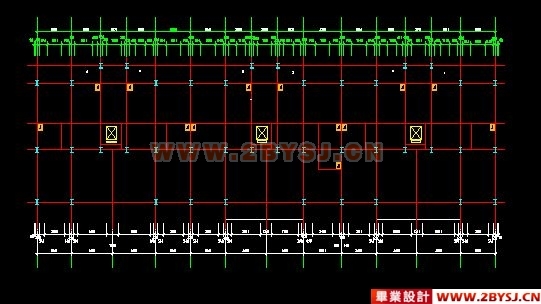10层框架-剪力墙结构底层商服高层住宅设计
无需注册登录,支付后按照提示操作即可获取该资料.
摘 要
本设计由四大部分组成:建筑设计、结构设计、设计概算、施工组织设计。其中结构设计主要包括:工程概况、结构布置、刚度计算、荷载汇集、水平地震作用下结构内力计算、竖向荷载作用下结构内力计算、内力组合、构件截面设计。设计严格按照国家颁布的新规范、新标准进行,所有数据及图表均依据规范要求,设计力求准确、经济、美观。
本工程为河海花园的一栋高层住宅楼设计,主体结构共10层。采用钢框架结构形式,按7度抗震设防,结构设计考虑了水平地震作用。为增强结构整体刚度,在一层设置底部支撑。
建筑主体高度31.5m,建筑总高度35.5m,建筑面积达6370.2m2。一层为商服,二至十层为住宅。建筑设计充分考虑了消防和疏散的要求,内部设有三部楼梯和三部电梯;楼板及屋面现浇。外墙采用400mm厚陶粒空心砌块砌筑,内墙为200mm厚陶粒混凝土砌块砌筑。
关键词:建筑设计;结构设计;设计概算;施工组织设计;抗震设计;钢框架。
Design of the Residential Building A# in the Hehai Garden District
Abstract
This design includes four major parts: Architectural design, structural design, design preliminary estimate, construction organization plan. Structural design mainly includes: General illustration, structure layout, stiffness calculation, loads collection, horizontal seismic loads, and the interior force calculation of vertical loads, interior force combination, and the cross section design. This design is strictly accord with the new code .Every data and charts are on the basis of new code, try to achieve the effect of accurate, economical and beautiful.
This project is the high-rise residential building in the Hehai garden district. Body structure has 10 stories. The design adopts the steel-frame structure. The earthquake fortification intensity is 7. The structural design has considered the level earthquake action. And for the enhancement overall rigidity, establishes the base strut in bottom floor.
The main building height is 31.5m. the total building height is 35.5m, The total area is 6370.2 m2. The first floor is service center. From the second floor to the tenth floor are apartments. The architectural design considers the request for preventing fire and escape route. In building there are three stairs and three lifts. The floor slab and the roof slab adopt cast-in-place concrete. Outer wall adopts 400mm thick ceramic concrete hollow bricks and the inner wall uses 200mm thick thick ceramic concrete hollow bricks
Key word: Architectural design; Structural design; design preliminary estimate; Construction organization plan; earthquake-resistance design; Steel-frame structure
工程概况
建筑项目名称:河海花园A栋住宅楼
建设单位:黑龙江华江集团
设计单位:哈尔滨建工设计院
地质勘察单位:黑龙江省地质勘察设计院
监理单位:黑龙江省监理公司
工程位置:哈尔滨市开发区
结构类型:钢框架结构
建筑面积:6370.2 m2
占地面积:781.0 m2
防震等级:7级
层 数:10层
建筑用途:商服和住宅
建筑及结构特点:该工程平面呈一字形,长48.0 m,宽14.3m,主体为钢框架结构[3],楼板和屋面采用压型钢板组合楼板,室内地面为瓷砖地面,厕所为缸砖地面。屋面为改性沥青防水层,并设有保温层和隔气层。隔墙采用陶粒空心砌块砌筑,用M5混合砂浆砌筑。内墙和外墙均为陶粒混凝土砌块,内墙装饰为瓷砖贴饰[4]。
3.2 结构布置及计算简图
根据房屋使用功能及建设设计的要求,结构体系为钢框架支撑体系,框架梁和柱均采用焊接H型钢截面,采用Q235-BF钢,梁柱的连接均为短梁拼接,翼缘为完全焊透的坡口对接焊缝连接,腹板采用8.8级的摩擦型高强螺栓连接,接触面为喷砂处理,柱运输单元为1—5层为一个单元,6—10层为一个单元,楼板为压型钢板,现浇混凝土组合楼板,选用Q235钢,压型钢板型号为YX75-230-690,其上浇80 厚C20混凝土[5]。



1 绪论 1
2 建筑设计说明 2
2.1总述 2
2.2平面设计 2
2.3 剖面设计 2
2.4 立面设计 2
2.5经济技术指标及建筑设计总说明 2
3 结构计算 2
3.1 工程概况 2
3.2 结构布置及计算简图 3
3.2.1 梁柱布置 3
3.2.2 结构计算简图 4
3.3 荷载计算 4
3.3.1 恒荷载标准值 4
3.3.2 活载标准值 5
3.3.3雪荷载标准值 5
3.4 构件截面尺寸 5
3.5 梁、柱、墙、窗、门荷载计算[11] 6
3.6 重力荷载计算 7
3.6.1 楼盖重力荷载代表值Gn计算 7
3.6.2 6—10层楼层重力计算 8
3.6.3 2—5层楼层重力荷载 8
3.7 水平地震作用下框架的侧移计算 8
3.7.1梁线刚度 8
3.7.2 柱线刚度 8
3.7.3 横向框架柱抗侧刚度D值 9
3.7.4 横向框架结构自振周期 11
3.7.5横向框架水平地震作用计算 12
3.7.6 横向框架侧移计算 14
3.8 框架在水平地震作用下的内力计算 15
3.9 竖向荷载作用下横向框架的内力计算 23
3.9.1 荷载计算 23
3.10.2 用计算机软件PKPM计算恒载、活载内力 23
3.11 内力组合 26
3.11.1 框架梁的内力组合 26
3.11.2 框架柱的内力组合 29
3.11.3 柱剪力内力组合 32
3.12 内力修正 33
3.13 压型钢板计算[18] 34
3.13.1 基本资料 34
3.13.2 基本资料 37
3.14结构和构件的验算 40
3.14.1 框架柱验 40
3.14.2 框架梁验算 44
4 设计概算 46
5 施工组织设计 62
5.1工程概况 62
5.2施工准备工作计划 61
(优秀毕业设计:www.2bysj.cn)
5.2.1技术文件的准备 62
5.2.2材料、设备机具等物资准备 62
5.2.3施工现场的准备 63
5.2.4图纸及施工技术交底准备 63
5.3施工方案、施工方法、技术组织措施 63
5.3.1 钢构件预加工 63
5.3.2钢材除锈及防腐 65
5.3.3 钢构件验收、预拼装及组装 66
5.3.4 钢材及结构件半成品运输及堆放 66
5.3.5 钢结构定位基准测量 66
5.3.6 钢结构安装 67
5.3.7 钢结构的焊接 68
5.3.8 焊接质量保证措施 69
5.3.9 焊接安全保证措施 69
5.3.10 钢结构焊接 69
5.3.11大六角头高强度螺栓安装工艺 70
5.3.12 钢结构与设备的吊装 71
5.4 季节性施工措施 72
5.5 施工安全管理、环境污染防护措施 72
5.5.1 施工安全管理 72
5.5.2环境保护体系及措施 72
5.6 降低成本措施 73
5.7 施工工总平面图 73
6 结语 73
建筑图:
建施01:首层平面图.dwg
建施02:标准层平面图.dwg
建施03:正立面图.dwg
建施04:剖面图.dwg
结构图:
结施01:1-7层梁配筋图 .dwg
结施02:8-17层梁配筋图 .dwg
结施03:顶层梁配筋图 .dwg
结施04:1-7层楼板配筋图 .dwg
结施05:8-17层楼板配筋图 .dwg
结施06:顶层楼板配筋图 .dwg
结施07:1-7层柱配筋图 .dwg
结施08:8-17层柱配筋图 .dwg
结施09:顶层柱配筋图 .dwg
