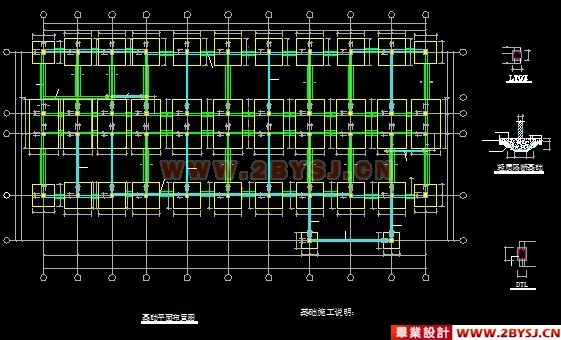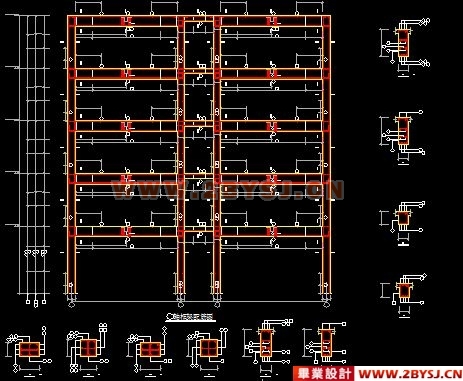某五层框架财政综合楼毕业设计
以下是资料介绍,如需要完整的请充值下载. 本资料已审核过,确保内容和网页里介绍一致. 密 惠
无需注册登录,支付后按照提示操作即可获取该资料.
无需注册登录,支付后按照提示操作即可获取该资料.
资料介绍:
内容摘要
本设计主要进行了结构方案中横向框架A,B,C,D轴框架的设计。在确定框架布局之后,先计算了恒载,活载,风载的等效荷载以及各杆端的内力,然后用分层法进行内力分配,然后各层叠加,进而求出在水平荷载作用下的结构内力(弯矩、剪力、轴力)。接着内力组合找出最不利的一组或几组内力组合。 选取最安全的结果计算配筋并绘图。还进行地基设计。此外还进行了结构方案中的楼梯的设计。完成了平台板,梯段板,平台梁等构件的内力和配筋计算及施工图绘制。
关键词: 框架 结构设计 内力组合
Abstract
The purpose of the design is to do the anti-seismic design in the longitudinal frames of axis A,B,C,D,E,F. When the directions of the frames is determined, firstly the weight of each floor is calculated .Then the vibrate cycle is calculated by utilizing the peak-displacement method, then making the amount of the horizontal seismic force can be got by way of the bottom-shear force method. The seismic force can be assigned according to the shearing stiffness of the frames of the different axis. Then the internal force in the structure under the horizontal loads can be easily calculated. After the determination of the internal force under the dead and live loads, the combination of internal force can be made by using the Excel software, whose purpose is to find one or several sets of the most adverse internal force of the wall limbs and the coterminous girders, which will be the basis of protracting the reinforcing drawings of the components. The design of the stairs is also be approached by calculating the internal force and reinforcing such components as landing slab, step board and landing girder whose shop drawings are completed in the end.
Keywords : frames, structural design, Combine inside the dint
本工程建筑功能为财政局大楼,公共建筑,建筑工程等级为二级,总建筑面积为6242平米,基底面积为1561.13平米,建筑高度19.8米,主体4层,每层高3.9m,抗震设防烈度6级别,使用年限为50年; 建筑平面的横轴轴距为8.1m,纵轴轴距为5.4m和4.5m;内、外墙体材料为陶粒混凝土空心砌块,外墙装修使用乳白色涂料仿石材外墙涂料,内墙装修喷涂乳胶漆,室内地面房间采用水磨石地面,房间墙面主要采用石棉吸音板,门窗采用塑钢窗和装饰木门。全楼设楼梯两部。 本设计主要进行了结构方案中横向框架A,B,C,D轴框架的设计。在确定框架布局之后,先计算了恒载,活载,风载的等效荷载以及各杆端的内力,然后用分层法进行内力分配,然后各层叠加,进而求出在水平荷载作用下的结构内力(弯矩、剪力、轴力)。接着内力组合找出最不利的一组或几组内力组合。 选取最安全的结果计算配筋并绘图。还进行地基设计。此外还进行了结构方案中的楼梯的设计。完成了平台板,梯段板,平台梁等构件的内力和配筋计算及施工图绘制。



本设计主要进行了结构方案中横向框架A,B,C,D轴框架的设计。在确定框架布局之后,先计算了恒载,活载,风载的等效荷载以及各杆端的内力,然后用分层法进行内力分配,然后各层叠加,进而求出在水平荷载作用下的结构内力(弯矩、剪力、轴力)。接着内力组合找出最不利的一组或几组内力组合。 选取最安全的结果计算配筋并绘图。还进行地基设计。此外还进行了结构方案中的楼梯的设计。完成了平台板,梯段板,平台梁等构件的内力和配筋计算及施工图绘制。
关键词: 框架 结构设计 内力组合
Abstract
The purpose of the design is to do the anti-seismic design in the longitudinal frames of axis A,B,C,D,E,F. When the directions of the frames is determined, firstly the weight of each floor is calculated .Then the vibrate cycle is calculated by utilizing the peak-displacement method, then making the amount of the horizontal seismic force can be got by way of the bottom-shear force method. The seismic force can be assigned according to the shearing stiffness of the frames of the different axis. Then the internal force in the structure under the horizontal loads can be easily calculated. After the determination of the internal force under the dead and live loads, the combination of internal force can be made by using the Excel software, whose purpose is to find one or several sets of the most adverse internal force of the wall limbs and the coterminous girders, which will be the basis of protracting the reinforcing drawings of the components. The design of the stairs is also be approached by calculating the internal force and reinforcing such components as landing slab, step board and landing girder whose shop drawings are completed in the end.
Keywords : frames, structural design, Combine inside the dint
本工程建筑功能为财政局大楼,公共建筑,建筑工程等级为二级,总建筑面积为6242平米,基底面积为1561.13平米,建筑高度19.8米,主体4层,每层高3.9m,抗震设防烈度6级别,使用年限为50年; 建筑平面的横轴轴距为8.1m,纵轴轴距为5.4m和4.5m;内、外墙体材料为陶粒混凝土空心砌块,外墙装修使用乳白色涂料仿石材外墙涂料,内墙装修喷涂乳胶漆,室内地面房间采用水磨石地面,房间墙面主要采用石棉吸音板,门窗采用塑钢窗和装饰木门。全楼设楼梯两部。 本设计主要进行了结构方案中横向框架A,B,C,D轴框架的设计。在确定框架布局之后,先计算了恒载,活载,风载的等效荷载以及各杆端的内力,然后用分层法进行内力分配,然后各层叠加,进而求出在水平荷载作用下的结构内力(弯矩、剪力、轴力)。接着内力组合找出最不利的一组或几组内力组合。 选取最安全的结果计算配筋并绘图。还进行地基设计。此外还进行了结构方案中的楼梯的设计。完成了平台板,梯段板,平台梁等构件的内力和配筋计算及施工图绘制。



正文(word,85页)、CAD图纸(18张)
第一部分:工程概况1
建筑介绍、建筑地点、建筑类型、门窗使用、地质条件 1
梁、柱截面尺寸的初步确定 1
框架结构的计算简图 2
第二部分:楼板设计3
屋面和楼面板的荷载计算3
楼板计算4
第三部分:次梁计算19
荷载计算19
次梁计算19
截面设计20
第四部分:竖向荷载作用下框架结构的内力计算23
计算单元的选择确定23
横梁、纵梁、柱线刚度的计算 23
恒载荷载计算24
恒载内力计算29
活载荷载计算31
活载内力计算35
梁、柱内力计算37
第五部分: 横向荷载作用下框架结构的内力计算44
风荷载作用楼层剪力的计算44
梁、柱线刚度计算 44
框架柱的侧移刚度D值计算44
风荷载作用下框架内力计算46
第六部分:横向框架内力组合51
恒载作用下内力组合51
活载作用下内力组合52
风载作用下内力组合53
第七部分:截面设计55
框架梁设计55
框架柱设计58
裂缝验算64
(优秀毕业设计:www.2bysj.cn)
第八部分:基础设计68
设计参数68
第九部分:楼梯设计73
楼梯板计算73
平台板计算75
平台梁计算76
小结78
致谢79
参考文献80
建筑图(10张CAD A1)
建筑设计总说明
一层平面图
二层平面图
三层平面图
四层平面图
五层平面图
南北立面图
东西立面、剖面图
楼梯平面图
A-A,B-B剖面 卫生间大样图
结构图(8张CAD A1)
结构设计说明
基础平面布置图
基础详图
二层板配筋平面图
三、四层板配筋平面图
五层板配筋平面图
楼梯结构详图
轴框架配筋图
