某电子科技大楼主体二十三层智能系统的设计(含CAD图)
无需注册登录,支付后按照提示操作即可获取该资料.
某电子科技大楼主体二十三层智能系统的设计(含CAD图)(任务书,开题报告,设计说明书9000字,CAD图32张)
摘 要
本论文我主要阐述了某电子科技大楼的消防与安防系统的设计,包含了我的设计理念,依据和原则,设计方法与过程,以及最后的设计结果。
我认真研读了本设计的任务要求,并考虑到该电子科技大楼的实际需求,我将对整栋电子科技大楼的火灾自动报警系统、视频监控系统、安全防范系统进行设置。
火灾自动报警系统有很多种系统,我将使用集中式报警,这是我根据本设计的要求,以及本大楼的实际情况得出的结论,其中包含了火灾探测设备的选择、探测设备数量的计算。我在一楼设置了消防控制室,并选用了感烟探测器。
视频监控系统我根据使用者要求,视频监控子系统都选用了数字网络化设备。设备方面包括了摄像头的选型,以及摄像头的焦距、可视距离和角度的计算。
安全防范系统包括了三个系统:入侵报警系统选用了被动红外探测器;门禁系统沿用了基于网络布线的单双门门禁控制器;电子巡更系统选用保安巡逻打卡器。
本次系统的设计在于将理论知识于实际情况相结合,灵活运用所学知识,以进一步掌握建筑电气设计的能力。
关键词:电子科技大楼;智能化设计;消防;视频监控;安防
Design of Intelligent System of Electronic Technology Building
Abstract
In this paper, I mainly elaborated on the design of fire control and security system of an electronic technology building, including my design concept, basis and principle, design method and process, and the final design results.
I carefully read the design requirements of the design, and taking into account the actual needs of the electronic technology building, I will be the entire electronic technology building fire automatic alarm system, video surveillance system, security system to set up.
Fire Automatic Alarm System I will use a centralized alarm, which includes the selection of the detector, the number of detectors. I set up a fire control room on the first floor and chose a smoke detector.
Video monitoring system I according to user requirements, video surveillance subsystems are selected digital network equipment. Equipment includes the camera selection, as well as the camera's focal length, visual distance and angle calculation.
The security system consists of three systems: the intrusion alarm system uses the passive infrared detector; the access control system follows the single-door access controller based on the network wiring; the electronic patrol system selects the security patrol punch.
The system is designed to combine the theoretical knowledge in the actual situation, the flexibility to use the knowledge learned to further grasp the building electrical design capabilities.
Key Words: Electronic Science and Technology Building; Intelligent design; Fire control; Video Surveillance;Security
1.1 项目概况
本工程建筑物:电子科技大楼(地上部分) 。占地面积:7860.3m2,建筑面积69468m2,共二十三层(不含地下),主体二十三层,局部六层,一层层高5.1m,二层层高4.5m,三层层高4.5m,四层至六层局部层高4.5m,四层至二十三层主体层高3.6m,建筑物总高度82.5m,为一类高层建筑,耐火等级为一级。
本工程为桩基框架结构,所有混凝土板、桩均为现浇。

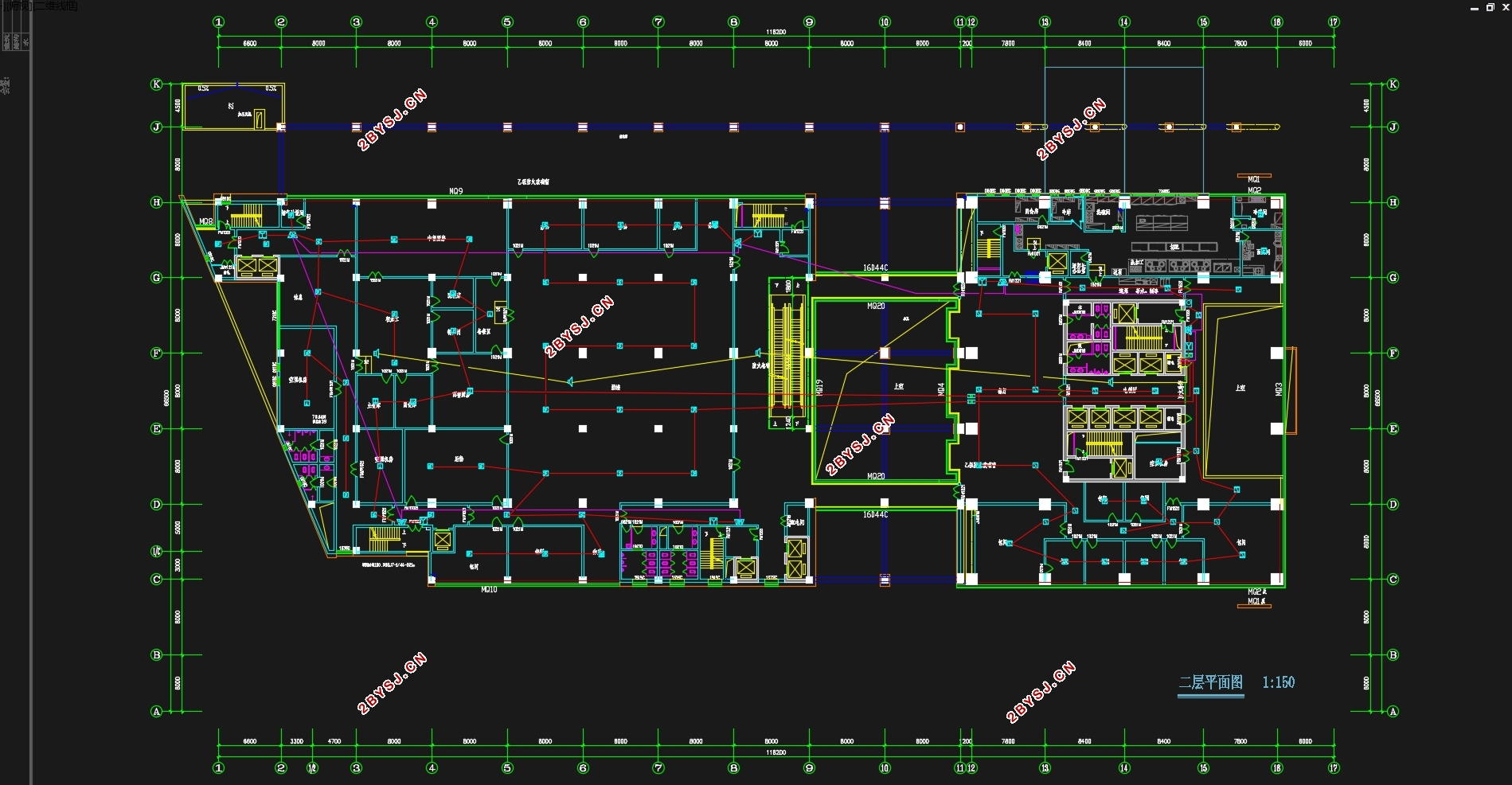

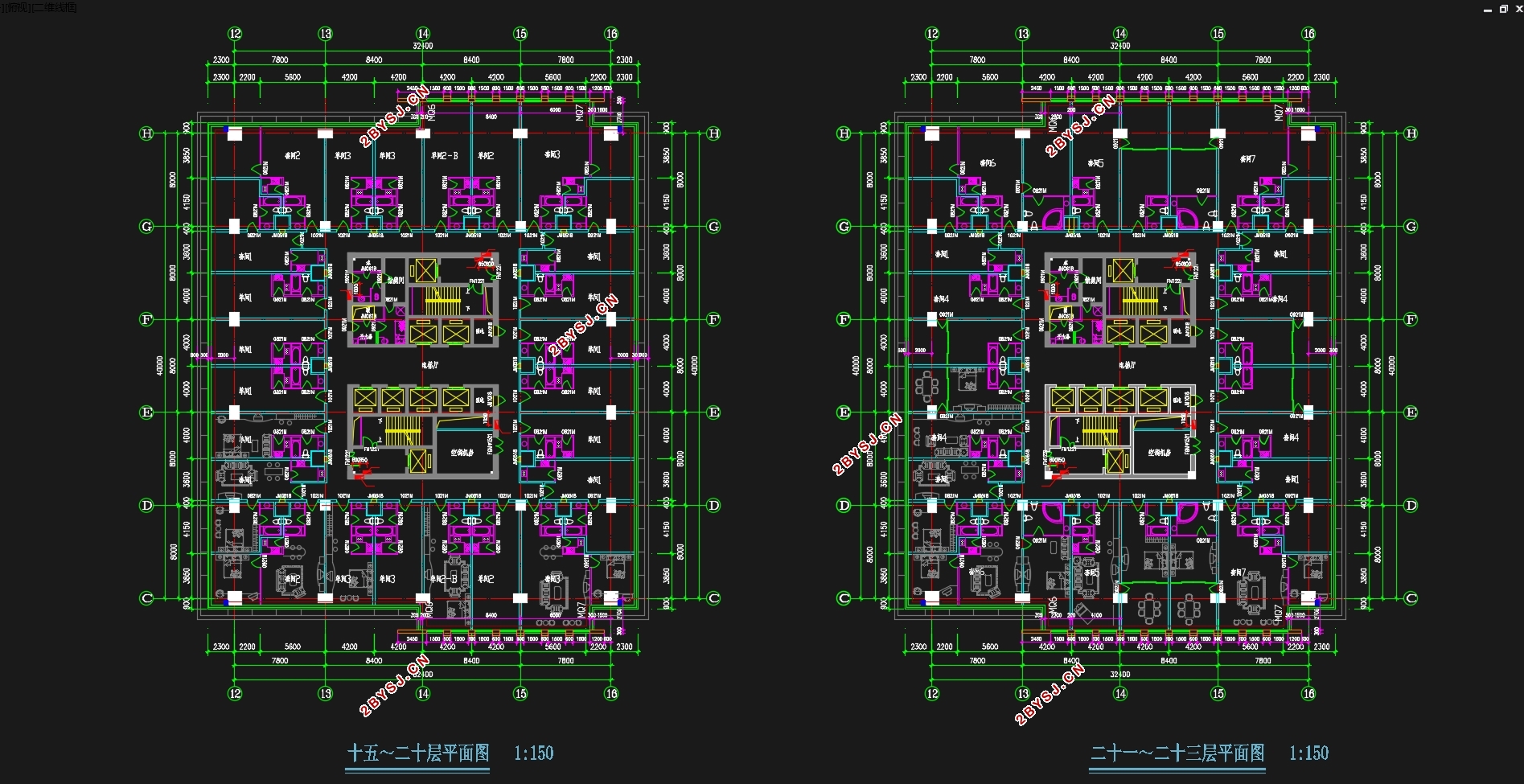
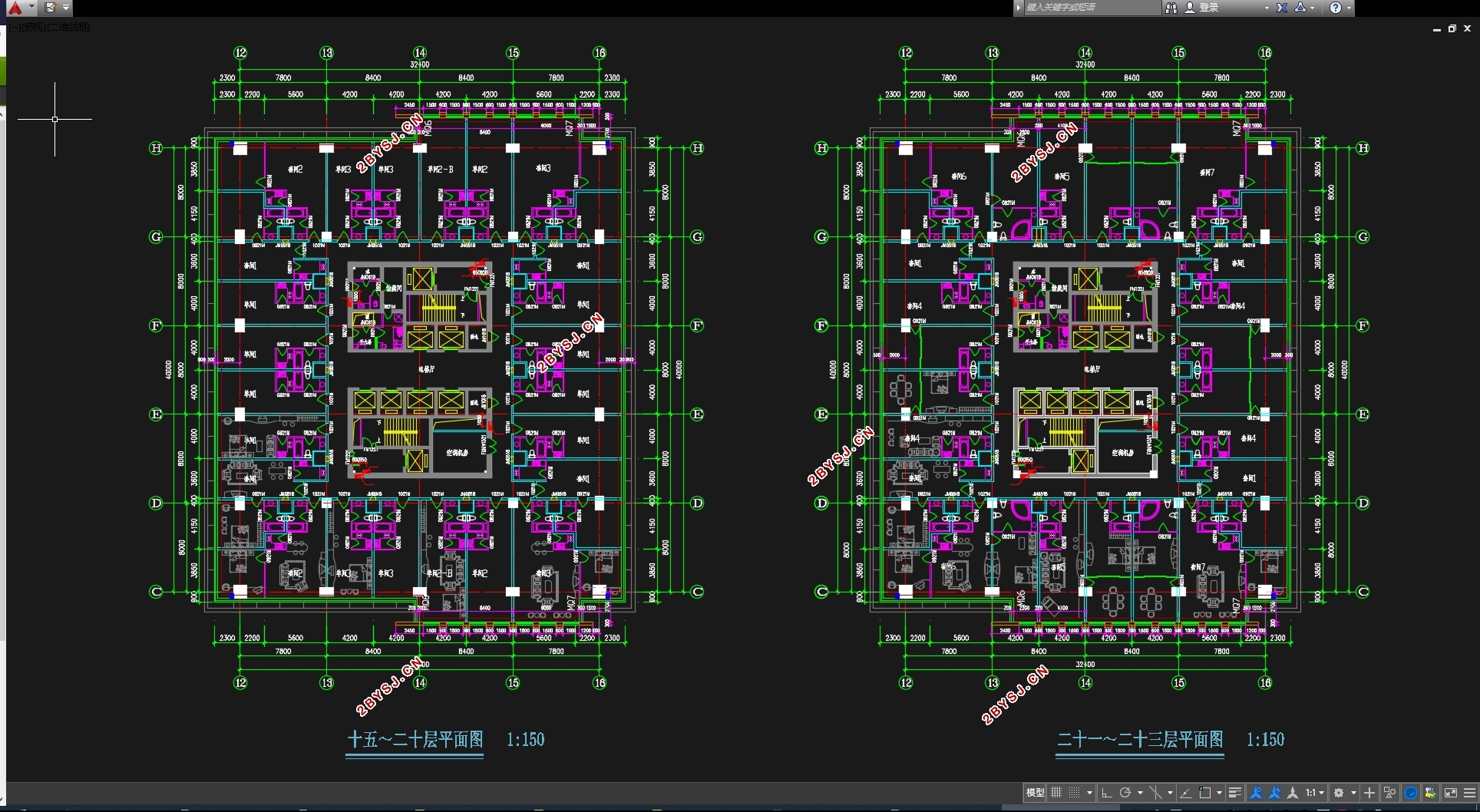
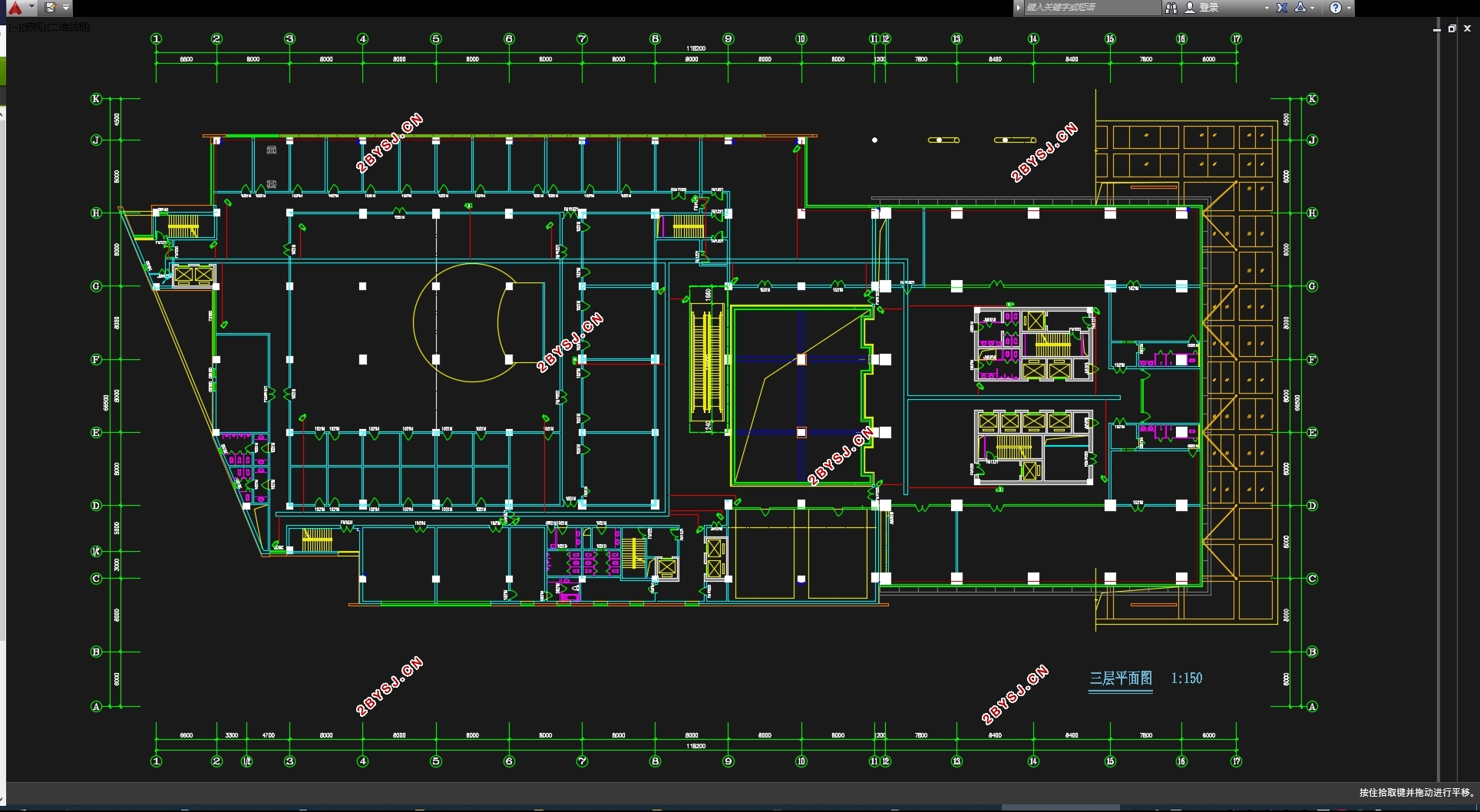
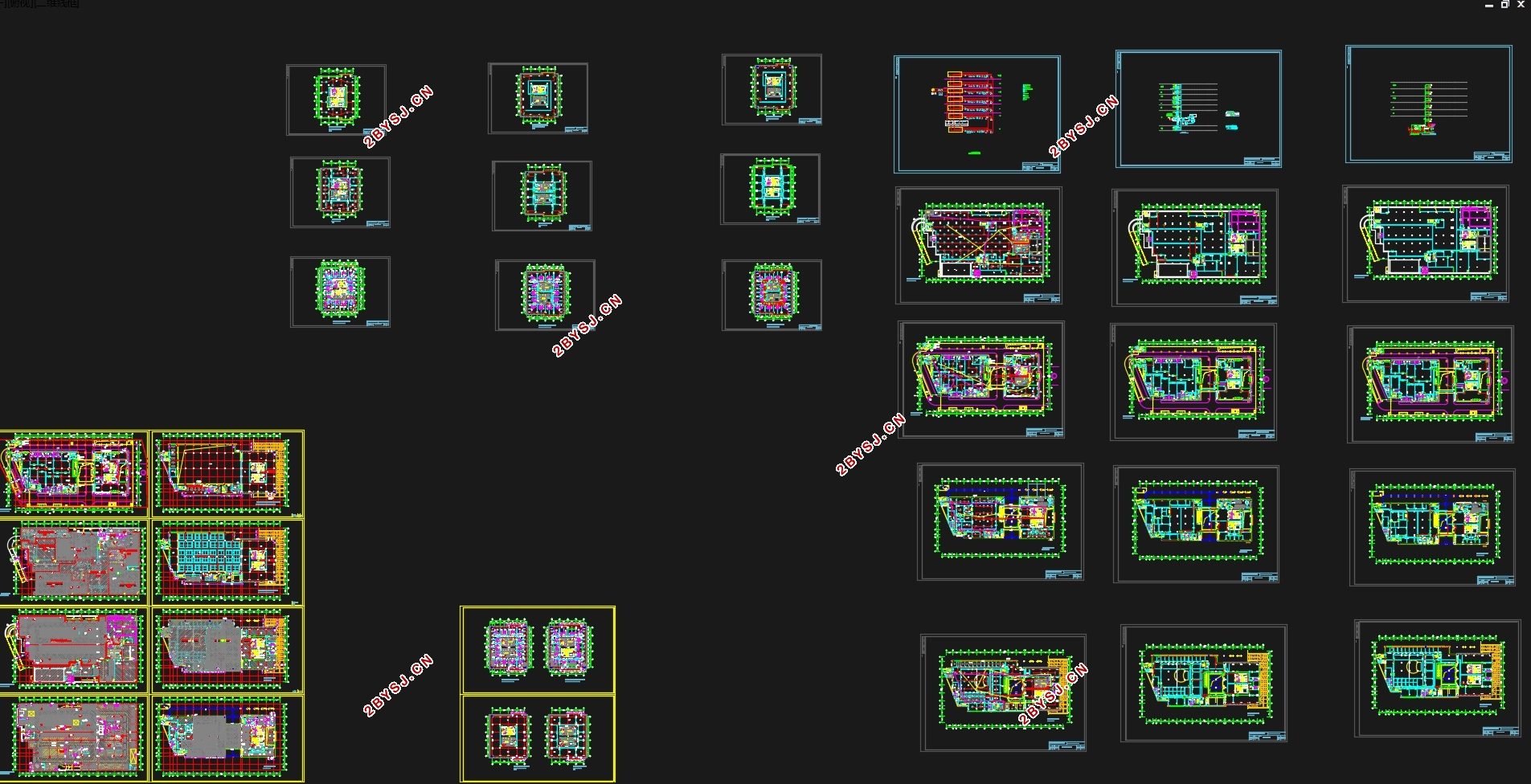

目录
摘 要 I
ABSTRACT II
第一章 绪论 1
1.1 项目概况 1
1.2 设计依据 1
1.3 设计依据 1
1.4 各系统设计简介 1
1.4.1 火灾自动报警系统 2
1.4.2 视频监控系统 2
1.4.3 安全防范系统 2
第二章 火灾自动报警系统 3
2.1 系统概述 3
2.2 设计原则 3
2.3 方案设计 3
2.3.1 系统的保护等级 3
2.3.2 系统形式 3
2.4 系统设计 3
2.4.1 系统结构 3
2.4.2 关于消防控制室 4
2.4.3 关于探测器 4
2.4.4 火灾报警按钮的设置 6
2.4.5 火灾应急广播 7
2.4.6 关于消防线路 7
2.5 注意事项 7
2.5.1.内部协调 7
2.5.2 设计余量 7
第三章 视频监控系统 8
3.1 系统概述 8
3.2 设计原则 8
3.3 前端设计 8
3.3.1 镜头的选择 8
3.3.2、镜头焦距选择计算 8
3.3.3 摄像机安装位置选择以及数量统计 9
3.4 传输部分设计 10
3.4.1 传输方式 10
3.4.2 线型选择 10
3.4.3 线路敷设 10
3.4.4 控制方式选择 10
3.5 终端设计 10
第四章 安全防范系统 11
4.1 系统概述 11
4.2 设计原则 11
4.3 系统方案 11
4.3.1 入侵报警系统 11
4.3.2 门禁系统 12
4.3.3 电子巡更系统 14
结语 18
参考文献 19
致谢 21
