金山商场电气设计(含CAD图)
无需注册登录,支付后按照提示操作即可获取该资料.
金山商场电气设计(含CAD图)(任务书,开题报告,外文翻译,论文说明书19000字,CAD图26张)
摘要
本次毕业设计的对象为金山商场电气设计,其中包括供配电系统设计、照明系统设计、监控系统设计及火灾自动报警系统及联动控制系统设计。整个设计依据国家相关的设计规范和标准以及有关专业提供的设计资料,供配电系统设计包括按需要系数法计算负荷、导线规格和断路器的选取以及接地形式和配电方式的选择;照明系统设计其中包括灯具型号数量选择和布置、照度的计算、眩光校验、照明负荷计算、应急照明的设计等;监控系统主要包括视频监控的地点,摄像头的选择与安装以及视频监控信号的传输;火灾自动报警及消防联动系统主要包括探测器的选择与布置、电话的设置以及消防主机的选型。
关键字: 供配电 照明 监控 火灾自动报警及联动控制
The Design of Electric System of Jinshan Mall
Abstract
The object of this graduation project electrical design of Jinshan Mall, including the supply and distribution system design, lighting design and monitoring system design, automatic fire alarm and linkage control system. The entire design in accordance with relevant national design norms and standards, as well as the design information provided by the relevant professional. Supply and distribution system design includes the need to factor method to calculate the load, wire size and circuit breaker selection, ground form and with electric mode of choice; lighting system design, including the number of the selection and arrangement of the lighting model, the calculation of the luminance glare parity, the lighting load calculations and design of emergency lighting; monitoring system design includs the video surveillance located , selected and installation of the camera and the monitor signal transmission; automatic fire alarm and fire linkage system contains the select and layout of the detector, fire radio and fire phone’s setting, and selection of the host.
Keywords: Power distribution;Lighting;Monitoring;Automatic fire alarm and linkage control
1.1工程概述及设计内容
这次设计对象为金山商场电气设计,本设计包括供配电系统设计、照明系统设计、监控系统设计及火灾自动报警系统及联动控制系统设计。本建筑共5层,约15000平方米。
设计内容:
(1)供配电系统:用合适的供电方案和主进线路数,包括大楼配电箱跟楼层配电箱的分布方式和布置位置,确定供电线路的导线规格。
(2)照明系统:根据照明设计标准选择照度取值,选择合适的照明光源和灯具;根据照度标准确定每个房间(或场所)的照明器数及其布置;验算主要场所的眩光是否满足标准要求;确定照明设备的控制方法和器件;确定照明配电系统。
(3)监控系统:对于摄像机的选型与布置,整个系统的设计,以及整个系统的安全性保护等。
(4)火灾自动报警及消防联动系统:主要考虑的是根据防火分区的划分来设计整个消防系统,其中包括了探测器的计算与布置,消防手动报警按钮,消防电话的设置等。
1.2方案设计
1.2.1供配电系统设计
(1)确定低压配电系统接地方式,是采用TN、TT还是IT系统;
(2)确定配电形式,是采用放射式、树干式(包括链式)还是混合式;
(3)确定导线规格、型号以及断路器的规格型号,注意上下级的配合;
(4)无功功率补偿的设计。
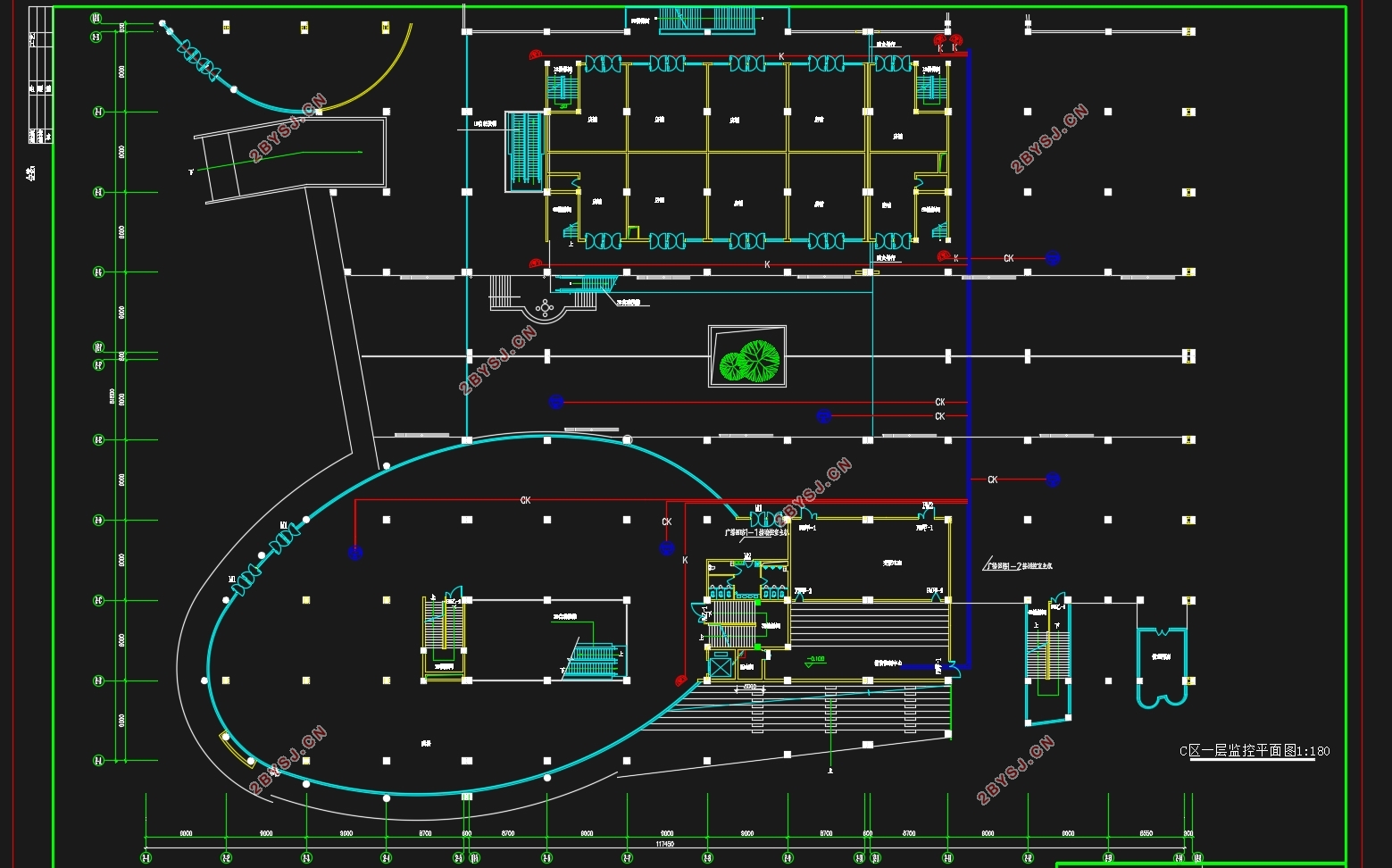
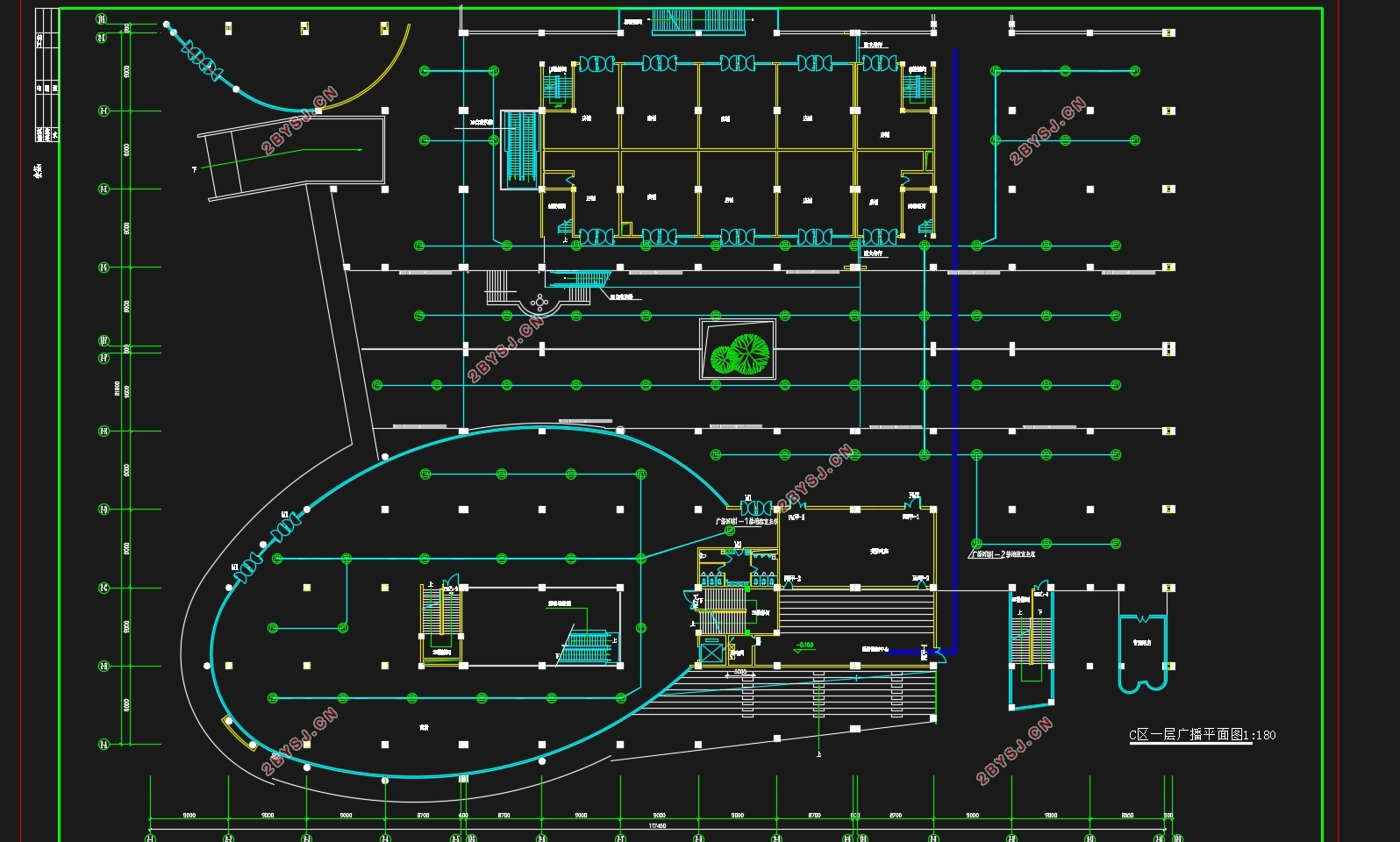
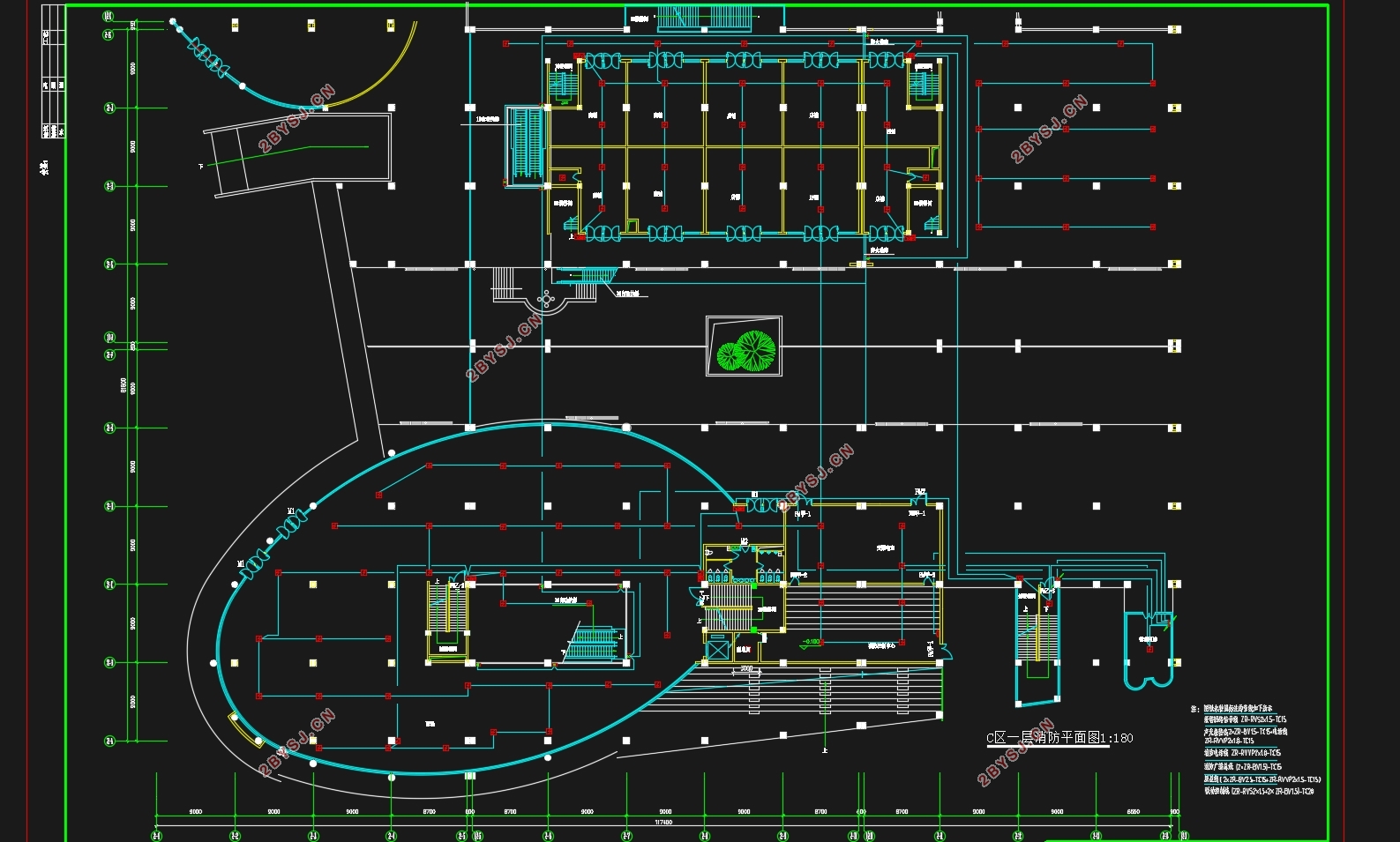
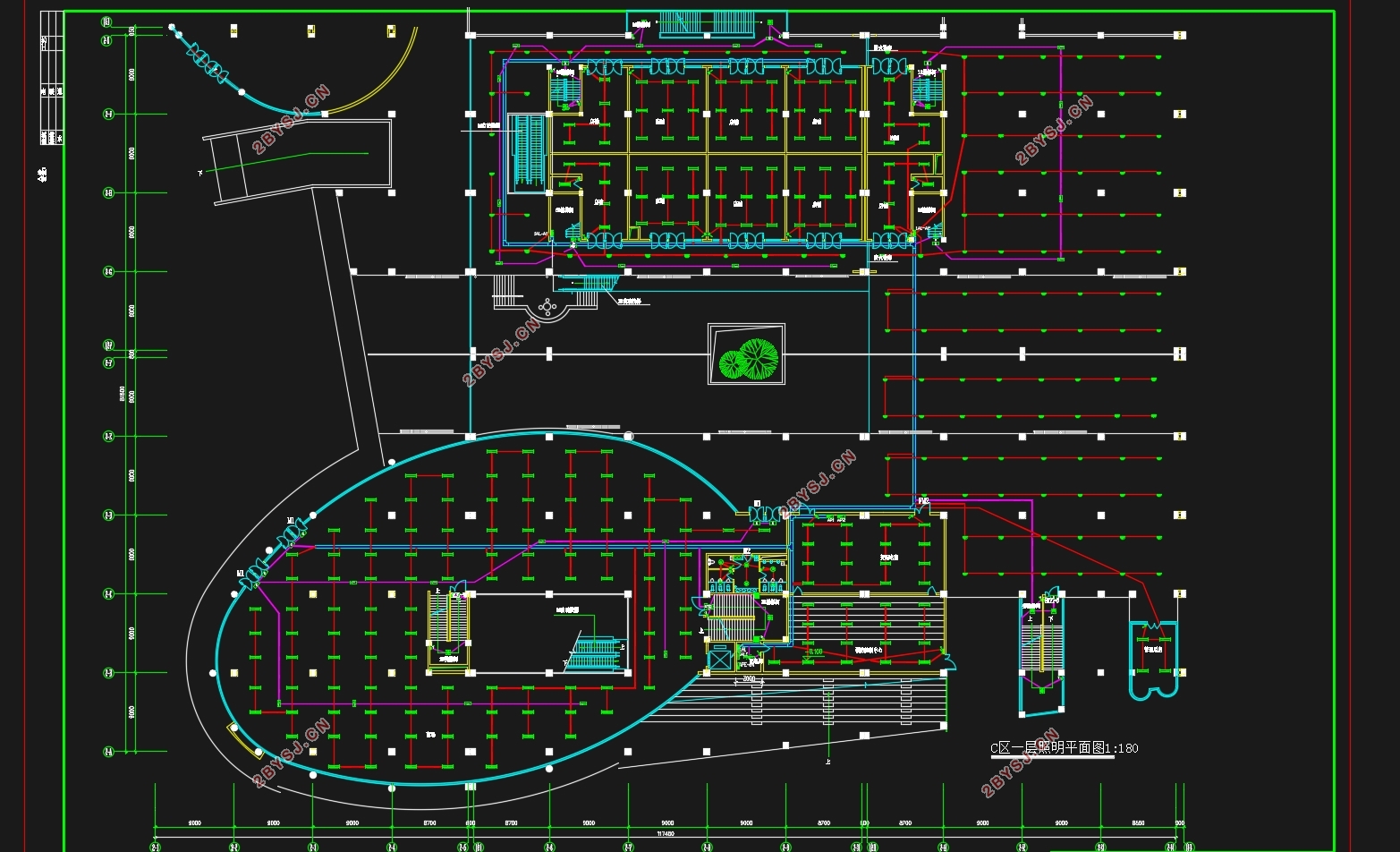
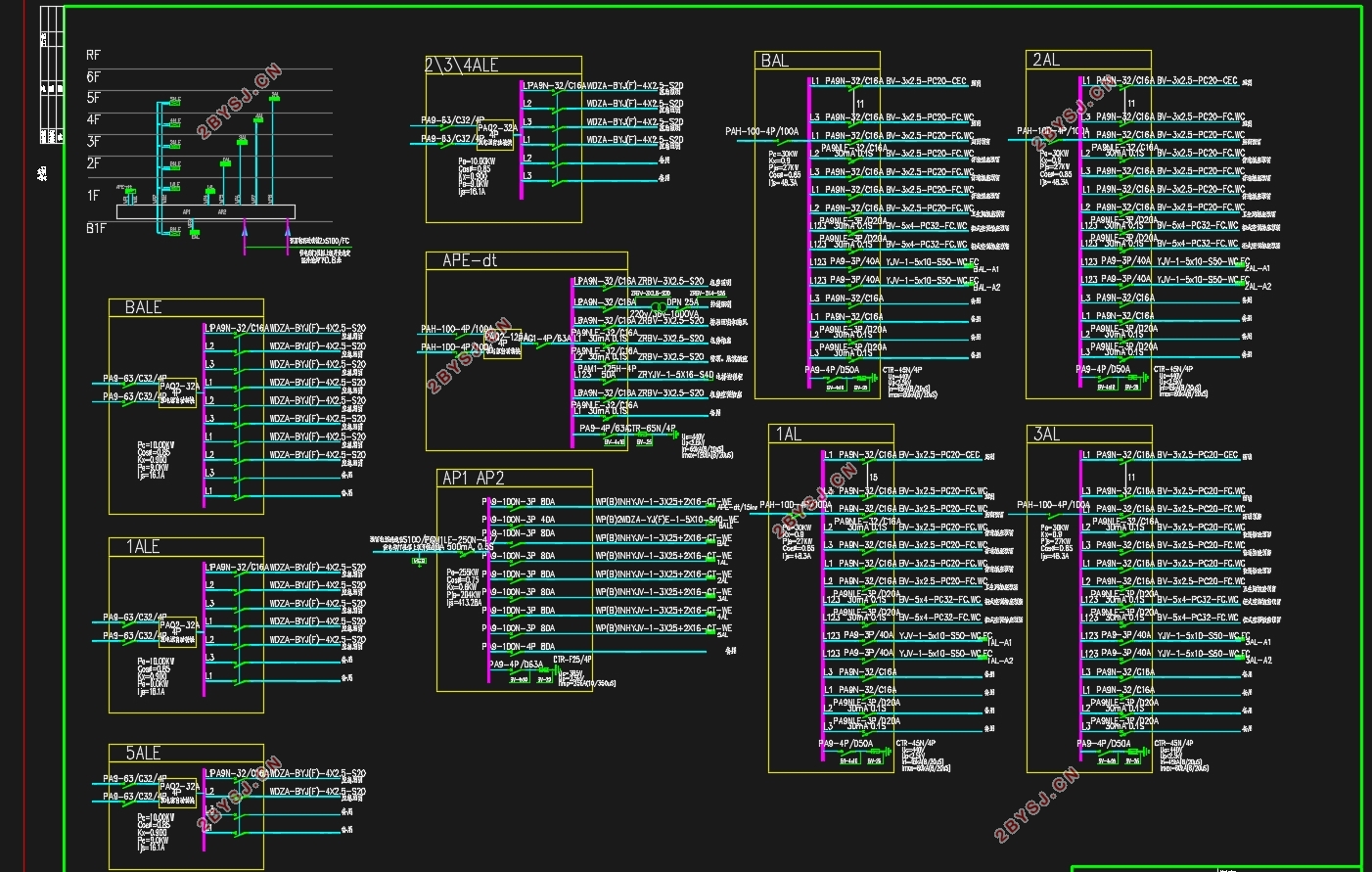

目 录
摘要 I
ABSTRACT II
第一章 绪论 1
1.1工程概述及设计内容 1
1.2方案设计 1
1.2.1供配电系统设计 1
1.2.2照明系统设计 1
1.2.3监控系统设计 2
1.2.4火灾自动报警及消防联动系统设计 2
第二章 照明系统设计 3
2.1照明技术的基本概念 3
2.1.1光的概念 3
2.1.2术语 3
2.1.3光源的色温与显色性 4
2.1.4眩光 4
2.2照明方式与种类 4
2.2.1照明方式 4
2.2.2照明的种类 5
2.3电光源和照明灯具 5
2.3.1常用照明电光源及选择 5
2.3.2照明灯具的作用和分类 6
2.4照度计算 7
2.5应急照明设计 15
第三章 供配电系统设计 17
3.1按需要系数法确定计算负荷 17
3.2导线的选择 17
3.3 断路器的选择 19
3.3.1 定义 19
3.3.2 一般选用原则 19
3.4 配电计算 19
3.5 无功功率补偿 21
3.5.1 无功功率的简介 21
3.5.2 无功补偿的作用 21
3.5.3 无功补偿装置 21
3.6接地形式以及配电方式的确定 21
3.6.1 接地型式 21
3.6.2 配电方式 22
第四章 监控系统的设计 23
4.1设计背景 23
4.2设计原则 23
4.3设计依据 24
4.4视频监控系统设计 24
4.4.1 摄像部分 24
4.4.2 传输部分 26
4.4.3 监控室布置 27
4.4.4供电、接地与安全防护 27
第五章:火灾自动报警及消防联动系统设计 28
5.1设计背景 28
5.2 系统设计 28
5.2.1一般规范及规定 28
5.2.2 火灾自动报警系统设计 29
5.2.3消防联动设计 30
5.3 消防控制室 31
5.4 火灾探测器的选择与布置 32
5.4.1 火灾探测器的选择 32
5.4.2 探测器的布置 33
5.5 消防电气设计 34
5.5.1 火灾应急广播设置 34
5.5.2消防电话设置 35
5.5.3手动报警按钮设置 36
5.5.4消防系统供电 36
5.5.5防火卷帘门的控制 36
结束语 38
参考文献 39
致谢 40
